4801 Waldenwood Drive
Highlands Ranch, CO 80130 — Douglas county
Price
$650,000
Sqft
2437.00 SqFt
Baths
3
Beds
4
Description
Style and convenient Eastridge LOCATION! Amazing amenities! Take in serenity and nature as you enjoy the wonderful private backyard and extensive trail system access near by!! Walk or bike for miles! Cul-de-sac street. This stunning 4bed, 3bath, 2story is well loved w/attention to every detail. It is in absolutely pristine condition and there are decorator touches throughout! Amazing features include: Vaulted unique and stylish architecture * Open and airy cathedral ceilings in entry/living room * Cheerful large windows * Light streams in * Fantastic open floorplan * Gleaming extensive real hardwood flooring * Custom paint * Upgraded window treatments and upscale lighting * Travertine tile finishes *Newer Central AC and Newer furnace * Tile roof * Newer interior and exterior paint* The remodeled open concept kitchen includes granite counters, breakfast bar/island, stainless appliances (brand new frig), gas stove/oven and updated cabinetry. The kitchen is perfect for entertaining w/open concept to the gracious drop-down familyroom. The large family room! This home boasts highly coveted RARE 4 UPPER LEVEL BEDROOMS! The spacious primary bedroom has a big walk-in closet and a lovely full en-suite bath. You will love the useful office/loft nook area. Come sit and relax on the beautiful deck overlooking the pristine well landscaped yard. You will love spending evenings enjoying outdoor space as you barbecue w/friends or family! Come sit outside and sip morning coffee on your lovely deck as you listen to symphony of birds! To top things off, this home is in a SENSATIONALLY CONVENIENT location, near parks, trails, Highlands Ranch Rec centers/pools/fitness/tennis/activities (Steps to Eastridge Rec) and award winning schools. Minutes to shopping, Whole Foods, Park Meadows Mall, restaurants and easy access to the highways, I 25, Tech Center, Light Rail, Downtown Denver, Chatfield Reservoir and Mountains.
Property Level and Sizes
SqFt Lot
5227.20
Lot Features
Ceiling Fan(s), Eat-in Kitchen, Entrance Foyer, Granite Counters, High Ceilings, Kitchen Island, Open Floorplan, Primary Suite, Smoke Free, Solid Surface Counters, Vaulted Ceiling(s), Walk-In Closet(s)
Lot Size
0.12
Foundation Details
Structural
Basement
Unfinished
Common Walls
No Common Walls
Interior Details
Interior Features
Ceiling Fan(s), Eat-in Kitchen, Entrance Foyer, Granite Counters, High Ceilings, Kitchen Island, Open Floorplan, Primary Suite, Smoke Free, Solid Surface Counters, Vaulted Ceiling(s), Walk-In Closet(s)
Appliances
Dishwasher, Disposal, Dryer, Gas Water Heater, Microwave, Oven, Range, Refrigerator, Self Cleaning Oven, Sump Pump, Washer
Electric
Central Air
Flooring
Carpet, Tile, Wood
Cooling
Central Air
Heating
Forced Air, Natural Gas
Fireplaces Features
Gas, Gas Log
Utilities
Cable Available, Electricity Available, Electricity Connected, Internet Access (Wired), Natural Gas Available, Natural Gas Connected, Phone Available
Exterior Details
Features
Private Yard
Patio Porch Features
Deck
Water
Public
Sewer
Public Sewer
Land Details
PPA
5333333.33
Road Frontage Type
Public Road
Road Responsibility
Public Maintained Road
Road Surface Type
Paved
Garage & Parking
Parking Spaces
1
Exterior Construction
Roof
Concrete
Construction Materials
Frame, Wood Siding
Architectural Style
Contemporary,Traditional
Exterior Features
Private Yard
Window Features
Double Pane Windows, Window Coverings, Window Treatments
Security Features
Carbon Monoxide Detector(s),Smoke Detector(s)
Builder Source
Public Records
Financial Details
PSF Total
$262.62
PSF Finished
$314.96
PSF Above Grade
$314.96
Previous Year Tax
2946.00
Year Tax
2021
Primary HOA Management Type
Professionally Managed
Primary HOA Name
HRCA
Primary HOA Phone
303-791-8958
Primary HOA Website
hrcaoneline.org
Primary HOA Amenities
Clubhouse,Fitness Center,Playground,Pool,Spa/Hot Tub,Tennis Court(s),Trail(s)
Primary HOA Fees Included
Maintenance Grounds
Primary HOA Fees
156.00
Primary HOA Fees Frequency
Quarterly
Primary HOA Fees Total Annual
624.00
Location
Schools
Elementary School
Arrowwood
Middle School
Cresthill
High School
Highlands Ranch
Walk Score®
Contact me about this property
Vicki Mahan
RE/MAX Professionals
6020 Greenwood Plaza Boulevard
Greenwood Village, CO 80111, USA
6020 Greenwood Plaza Boulevard
Greenwood Village, CO 80111, USA
- (303) 641-4444 (Office Direct)
- (303) 641-4444 (Mobile)
- Invitation Code: vickimahan
- Vicki@VickiMahan.com
- https://VickiMahan.com
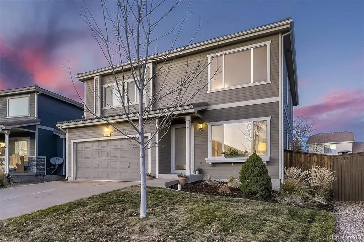
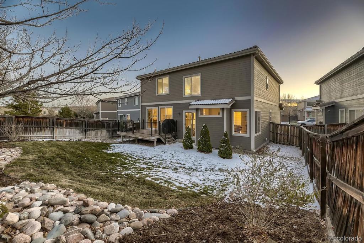
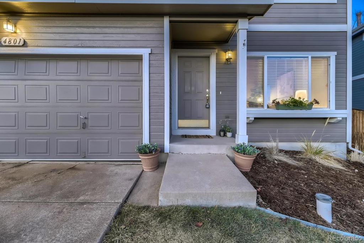
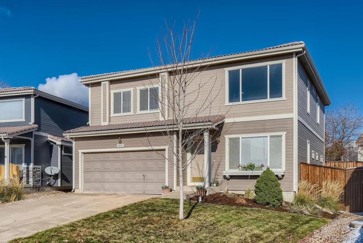
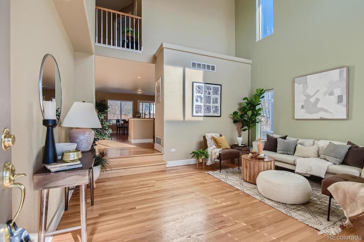
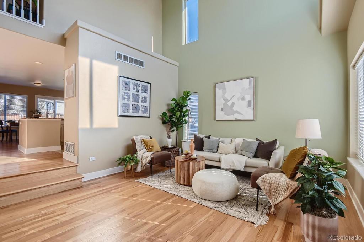
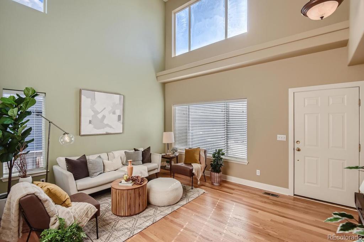
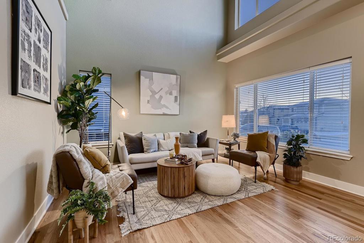
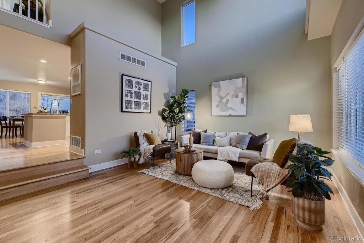
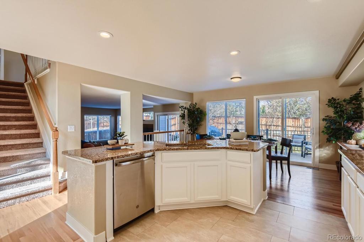
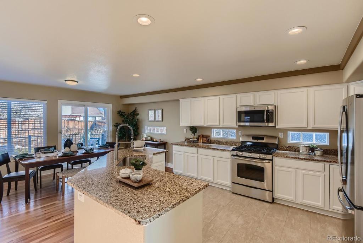
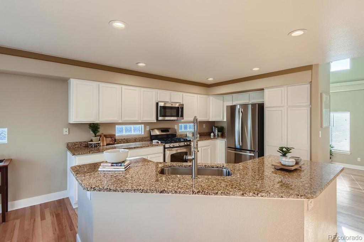
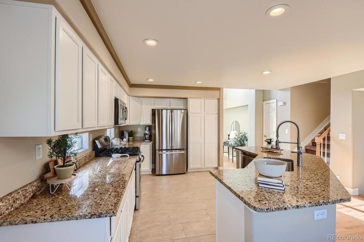
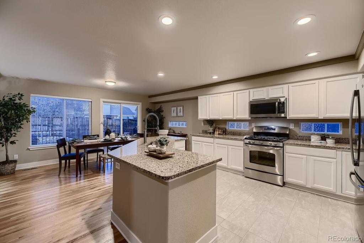
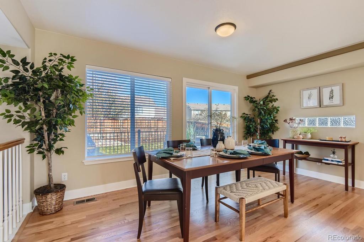
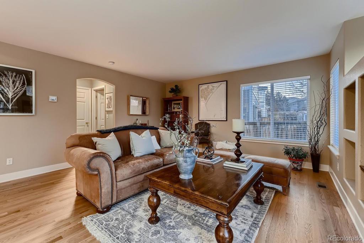
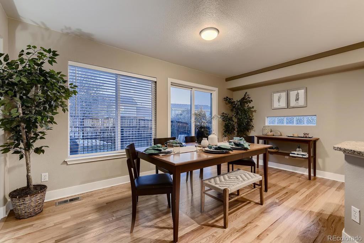
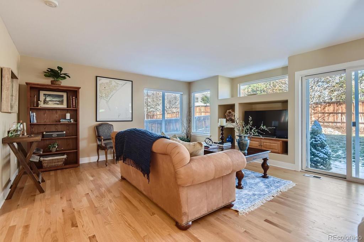
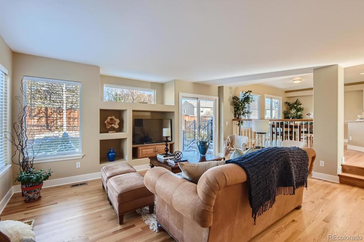
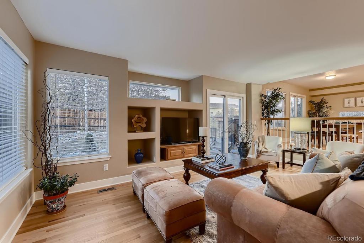
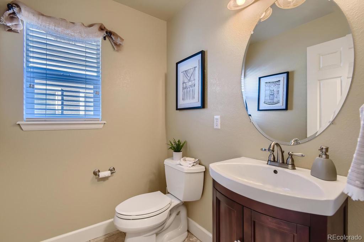
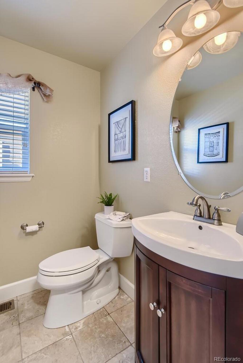
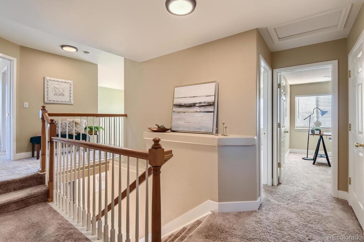
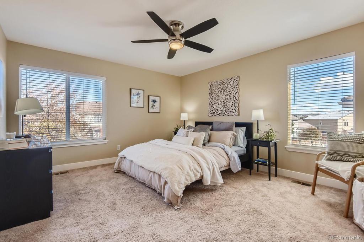
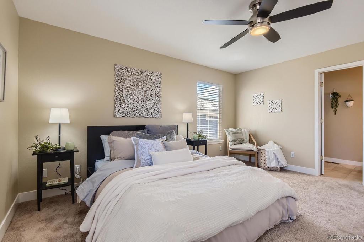
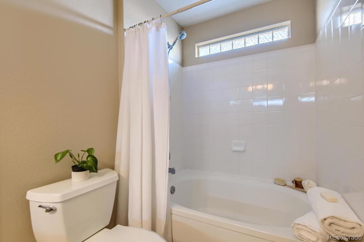
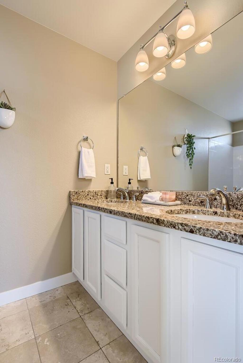
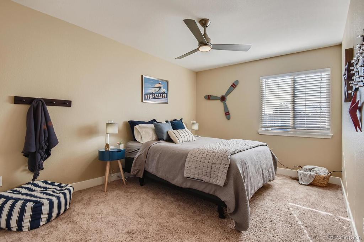
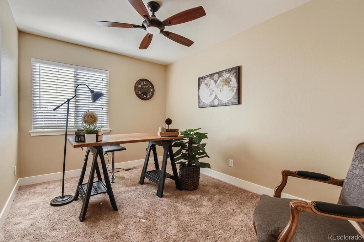
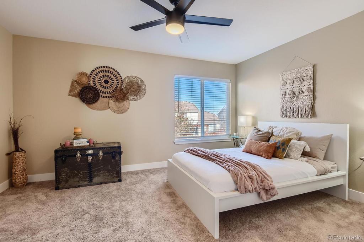
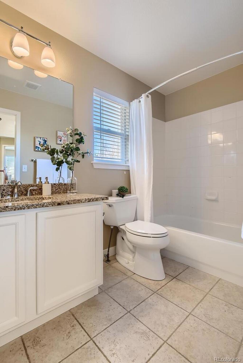
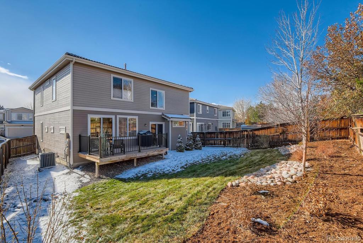
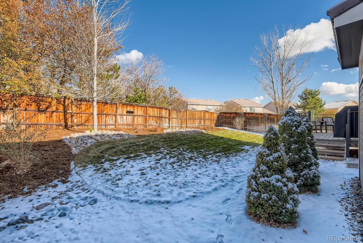
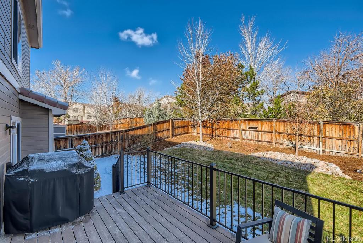
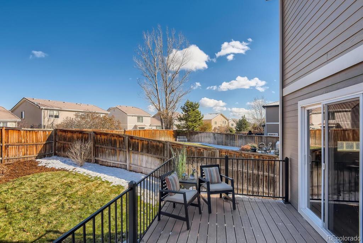
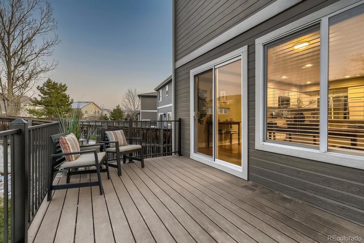
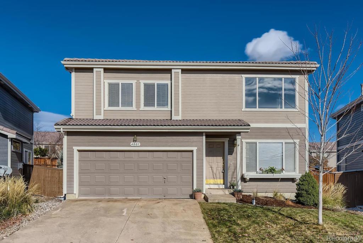
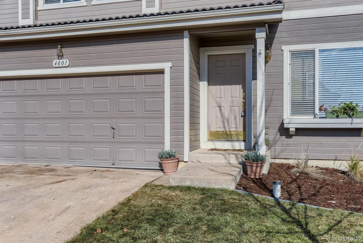
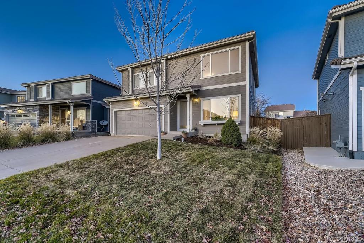


 Menu
Menu


