10231 Knoll Court
Highlands Ranch, CO 80130 — Douglas county
Price
$1,200,000
Sqft
4963.00 SqFt
Baths
5
Beds
6
Description
This is why you live in Colorado - to experience views like this home offers! Come see this nicely remodeled 6 bedroom, 5 bath, 4,963 SF, 2 story home on a quiet cul-de-sac on the east side of Highlands Ranch with unobstructed mountain views - even from the finished walk-out basement! The remodeled kitchen features white cabinets, slab granite counters, stainless steel appliances, a huge island, and eat-in space. From the moment you walk into the vaulted entry and see the grand staircase, the hardwood floors will lead you into the great room with 18’ ceilings and a gas fireplace, formal living and dining rooms, a study with built-in shelves, the laundry room, powder bath, and a mud room all on the main floor. Upstairs has the primary suite with five piece bath and walk-in closet, three more bedrooms, and two more bathrooms. The finished basement has a large rec. room with gas fireplace, two more bedrooms, and a 3/4 bath - oh and tons of storage! Have I mentioned that this home backs to an expansive open space with walking trails off in the distance and of course, mountain views for days?! Near parks, trails, shopping, dining, rec. centers, schools and entertainment - this home has everything you’ve been looking for! Come see it today!
Property Level and Sizes
SqFt Lot
7928.00
Lot Features
Ceiling Fan(s), Eat-in Kitchen, Entrance Foyer, Five Piece Bath, Granite Counters, High Ceilings, High Speed Internet
Lot Size
0.18
Foundation Details
Structural
Basement
Exterior Entry,Finished,Full,Sump Pump,Walk-Out Access
Base Ceiling Height
8’
Interior Details
Interior Features
Ceiling Fan(s), Eat-in Kitchen, Entrance Foyer, Five Piece Bath, Granite Counters, High Ceilings, High Speed Internet
Appliances
Cooktop, Dishwasher, Disposal, Double Oven, Microwave, Oven, Range, Refrigerator, Sump Pump
Laundry Features
In Unit
Electric
Central Air
Flooring
Tile, Wood
Cooling
Central Air
Heating
Forced Air
Fireplaces Features
Basement, Family Room
Utilities
Cable Available, Electricity Connected, Natural Gas Connected, Phone Connected
Exterior Details
Features
Private Yard
Patio Porch Features
Deck,Patio
Lot View
Meadow,Mountain(s)
Water
Public
Sewer
Public Sewer
Land Details
PPA
6444444.44
Road Frontage Type
Public Road
Road Responsibility
Public Maintained Road
Road Surface Type
Paved
Garage & Parking
Parking Spaces
1
Parking Features
Dry Walled, Electric Vehicle Charging Station (s), Exterior Access Door, Finished, Floor Coating, Insulated, Lighted, Oversized, Storage
Exterior Construction
Roof
Architectural Shingles
Construction Materials
Brick, Frame
Architectural Style
Traditional
Exterior Features
Private Yard
Window Features
Double Pane Windows, Window Coverings, Window Treatments
Security Features
Carbon Monoxide Detector(s),Smoke Detector(s)
Builder Source
Public Records
Financial Details
PSF Total
$233.73
PSF Finished
$244.47
PSF Above Grade
$357.36
Previous Year Tax
4779.00
Year Tax
2022
Primary HOA Management Type
Professionally Managed
Primary HOA Name
HRCA
Primary HOA Phone
303-791-8958
Primary HOA Website
HRCAOnline.org
Primary HOA Amenities
Clubhouse,Fitness Center,Park,Playground,Pool,Sauna,Spa/Hot Tub,Tennis Court(s),Trail(s)
Primary HOA Fees
156.00
Primary HOA Fees Frequency
Quarterly
Primary HOA Fees Total Annual
624.00
Location
Schools
Elementary School
Redstone
Middle School
Rocky Heights
High School
Rock Canyon
Walk Score®
Contact me about this property
Vicki Mahan
RE/MAX Professionals
6020 Greenwood Plaza Boulevard
Greenwood Village, CO 80111, USA
6020 Greenwood Plaza Boulevard
Greenwood Village, CO 80111, USA
- (303) 641-4444 (Office Direct)
- (303) 641-4444 (Mobile)
- Invitation Code: vickimahan
- Vicki@VickiMahan.com
- https://VickiMahan.com
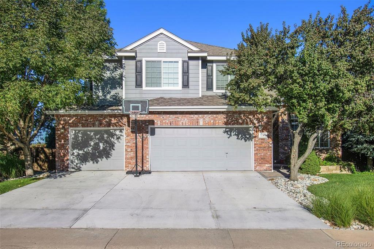
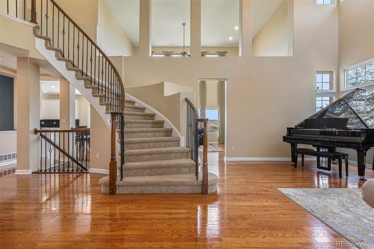
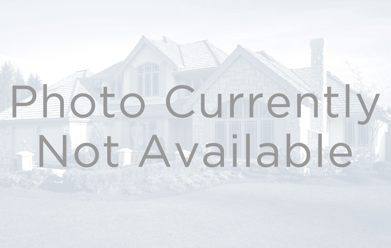
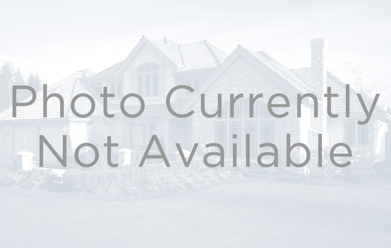
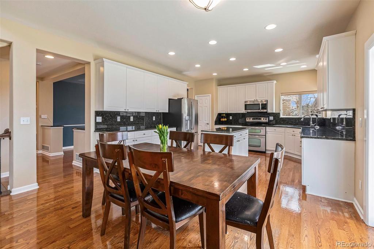
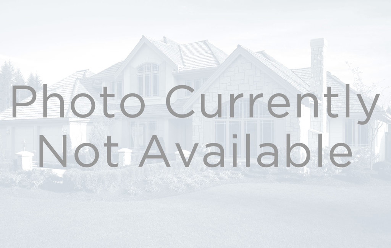
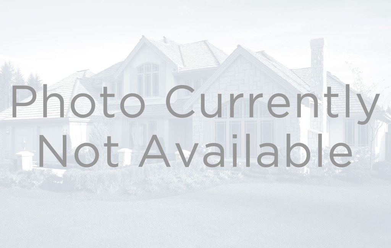
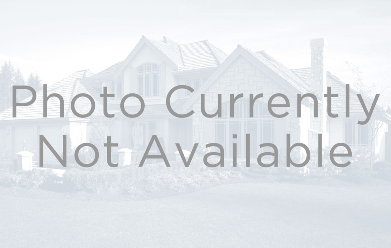
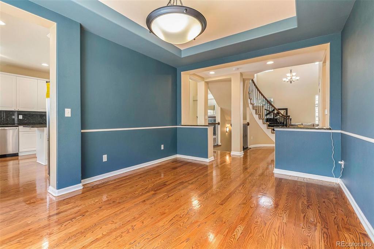
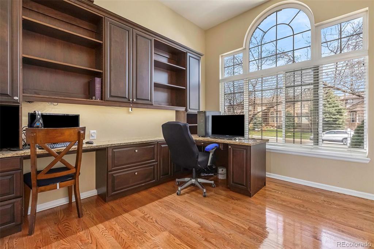
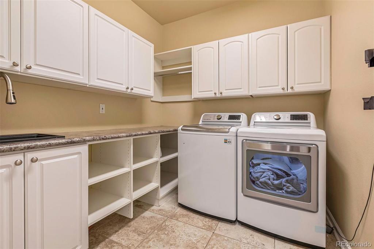
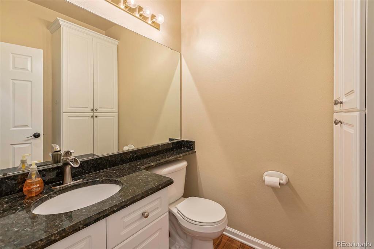
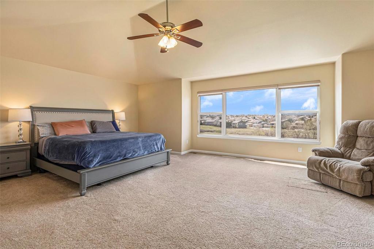
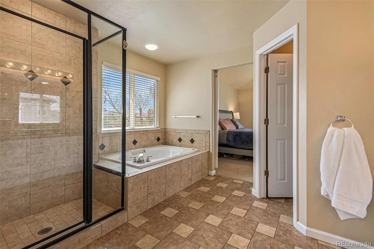
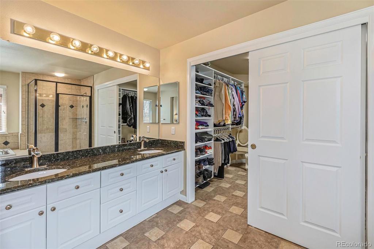
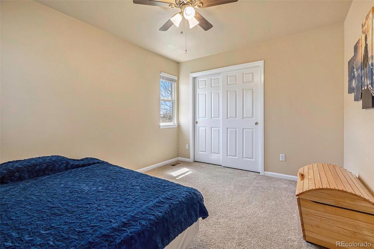
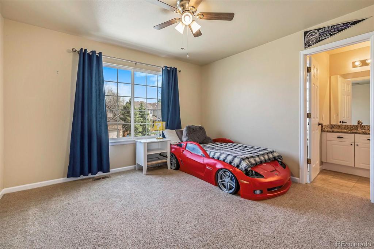
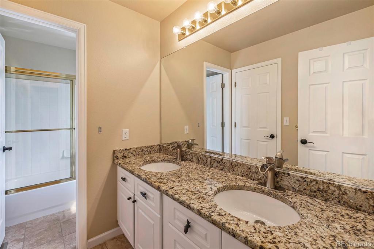
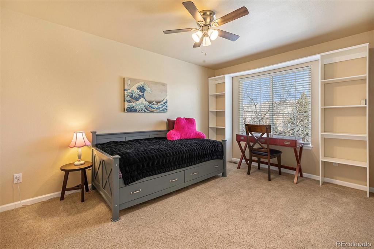
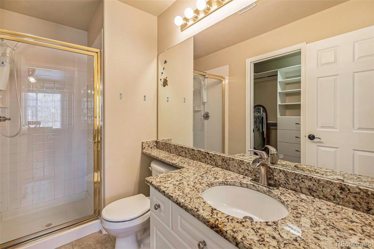
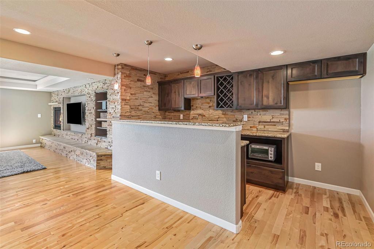
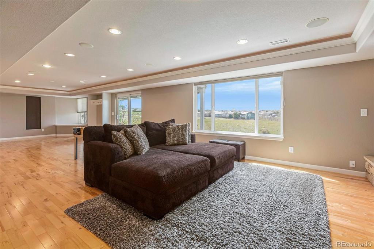
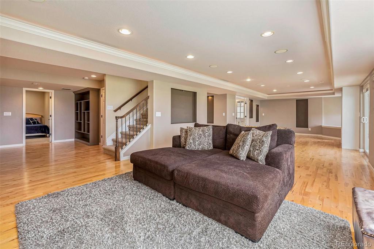
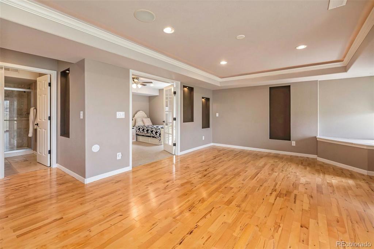
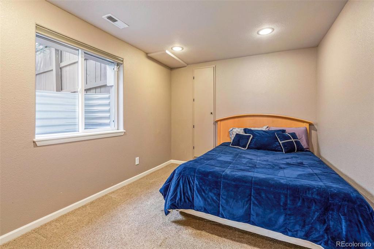
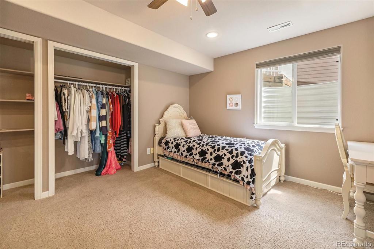
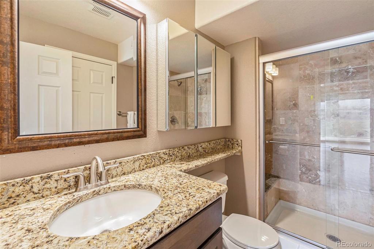
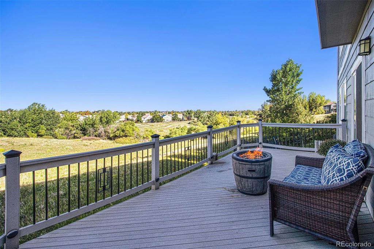
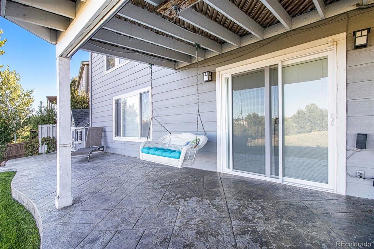
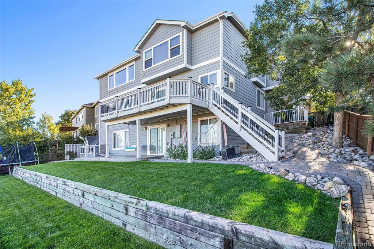
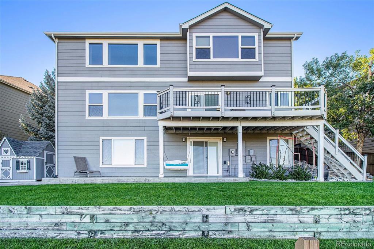
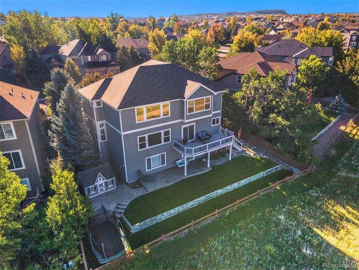
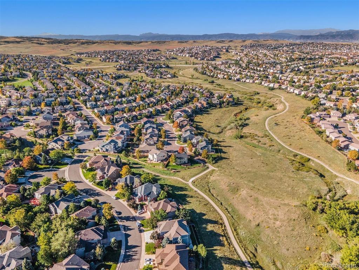
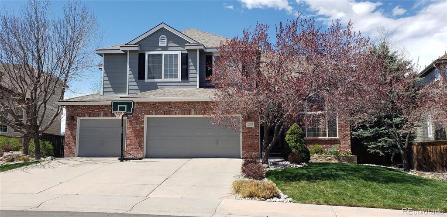
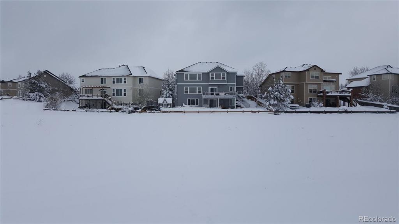
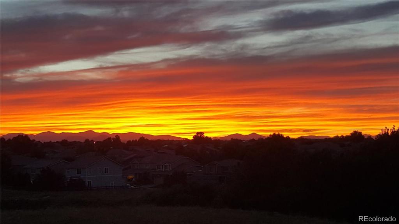
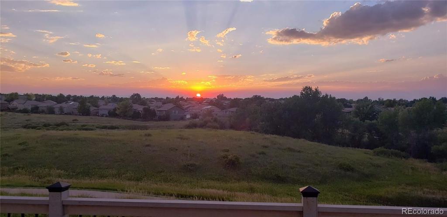
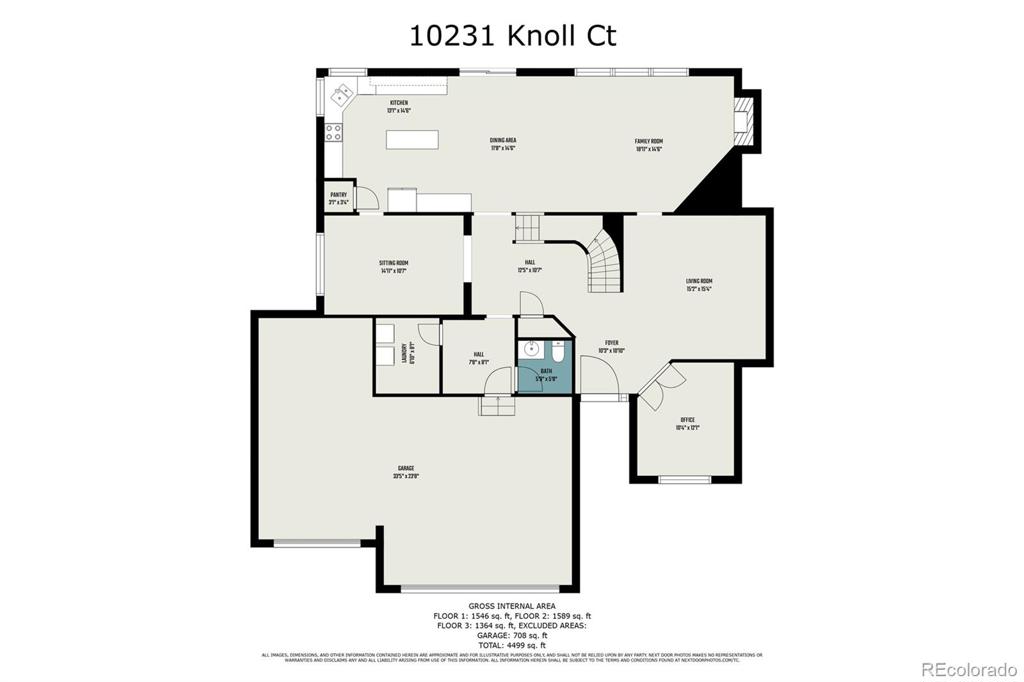
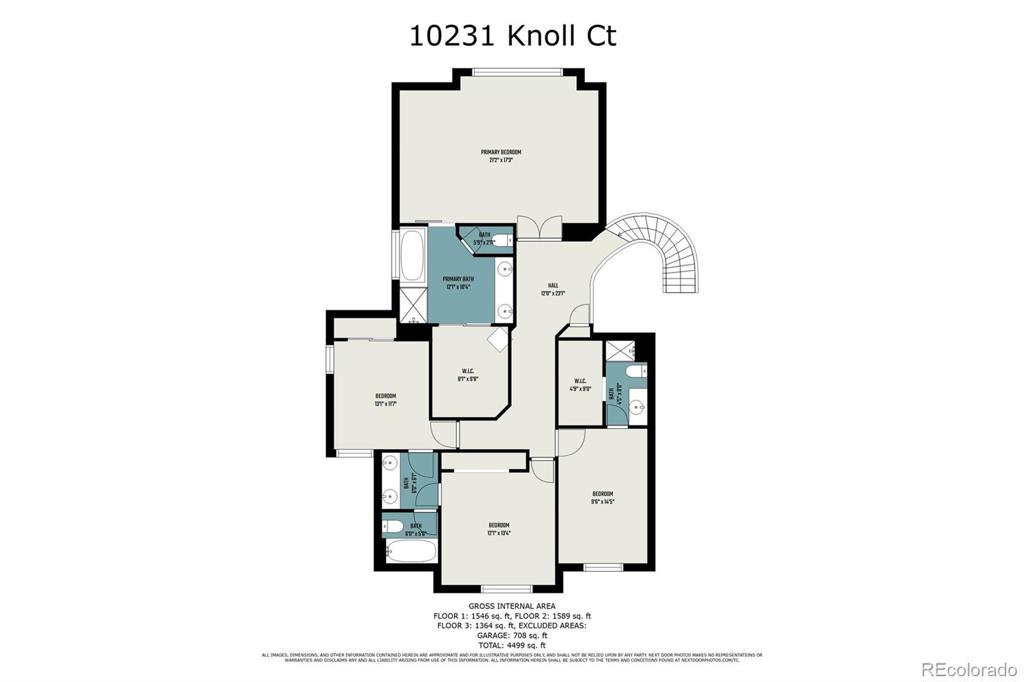
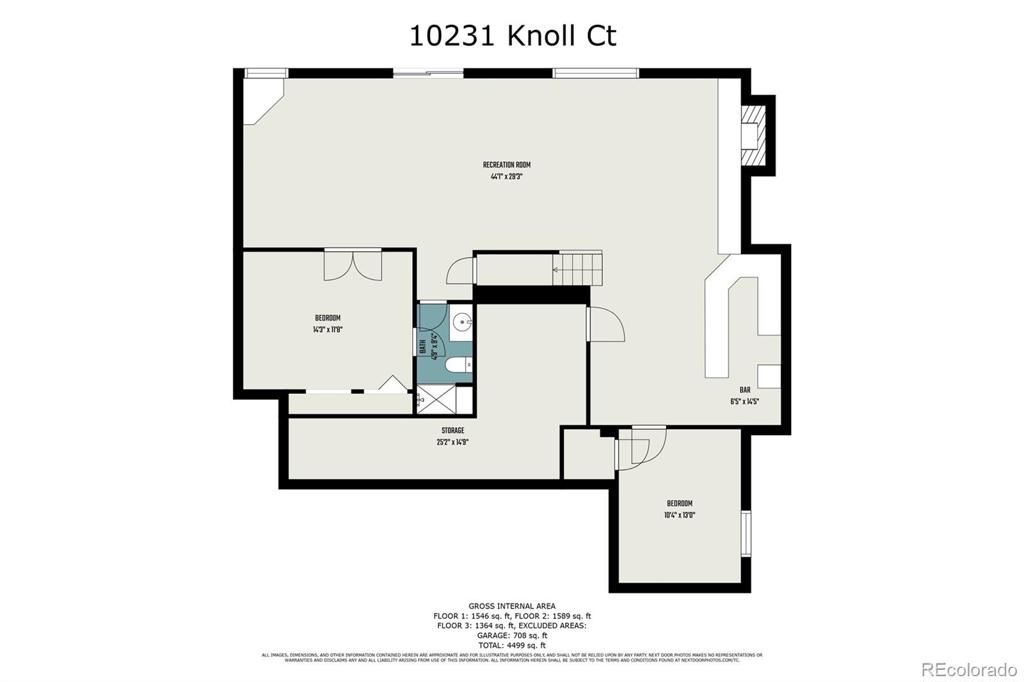


 Menu
Menu


