10193 Meadowbriar Lane
Highlands Ranch, CO 80126 — Douglas county
Price
$1,175,000
Sqft
4510.00 SqFt
Baths
5
Beds
7
Description
MOUNTAIN VIEWS! HUGE YARD! Let's just start there! But there's more... 7 bedrooms and 5 bathrooms with modern amenities throughout. Sitting on nearly a half-acre, this home boasts an expansive Trex deck, and large yard with fruit trees and space for gardening, cooking, entertaining and taking in views of the mountains and Front Range. You don’t have to be outside to enjoy the views though. You can see the mountains from nearly every room, including the two living areas with fireplaces. Adjacent to one living room is an open, eat-in kitchen with quartz countertops, plenty of counter space and cabinets with custom roll-out shelving. Upstairs you’ll find four spacious bedrooms, including a primary suite with vaulted ceilings, a five-piece bathroom and a walk-in closet. This home has enough space to accommodate all of your needs, especially the finished, walk-out basement. Equipped with a bar and lounge space, the basement is ideal for hosting or can be used as a guest's quarters. Other features of this home include a laundry room, dining room, updated 3-car garage with custom cabinets, new driveway, new shed, and a new hot water heater. Located in picturesque Highlands Ranch, 10193 Meadowbriar Lane is in highly-rated Douglas County schools district. This quiet neighborhood is also near walking trails, parks and lifestyle amenities, including a recreation center, tennis/pickleball courts, retail stores, eateries, Starbucks and grocery store.
Property Level and Sizes
SqFt Lot
17550.00
Lot Features
Breakfast Nook, Ceiling Fan(s), Eat-in Kitchen, Entrance Foyer, Five Piece Bath, Granite Counters, Kitchen Island, Primary Suite, Radon Mitigation System, Vaulted Ceiling(s), Walk-In Closet(s), Wet Bar
Lot Size
0.40
Basement
Exterior Entry,Full,Interior Entry/Standard,Walk-Out Access
Interior Details
Interior Features
Breakfast Nook, Ceiling Fan(s), Eat-in Kitchen, Entrance Foyer, Five Piece Bath, Granite Counters, Kitchen Island, Primary Suite, Radon Mitigation System, Vaulted Ceiling(s), Walk-In Closet(s), Wet Bar
Appliances
Cooktop, Dishwasher, Disposal, Double Oven, Gas Water Heater, Microwave, Refrigerator
Laundry Features
In Unit
Electric
Attic Fan, Central Air
Flooring
Carpet, Tile, Wood
Cooling
Attic Fan, Central Air
Heating
Forced Air, Natural Gas
Utilities
Electricity Available, Electricity Connected, Natural Gas Available, Natural Gas Connected
Exterior Details
Features
Garden, Private Yard
Patio Porch Features
Deck,Patio
Lot View
City,Mountain(s)
Water
Public
Sewer
Public Sewer
Land Details
PPA
2875000.00
Road Frontage Type
Public Road
Road Surface Type
Paved
Garage & Parking
Parking Spaces
1
Parking Features
Oversized
Exterior Construction
Roof
Composition
Construction Materials
Frame
Architectural Style
Traditional
Exterior Features
Garden, Private Yard
Builder Source
Public Records
Financial Details
PSF Total
$254.99
PSF Finished
$258.72
PSF Above Grade
$386.29
Previous Year Tax
4805.00
Year Tax
2022
Primary HOA Management Type
Professionally Managed
Primary HOA Name
HRCA
Primary HOA Phone
303-791-2500
Primary HOA Amenities
Clubhouse,Fitness Center,Pool,Tennis Court(s),Trail(s)
Primary HOA Fees
165.00
Primary HOA Fees Frequency
Quarterly
Primary HOA Fees Total Annual
660.00
Location
Schools
Elementary School
Heritage
Middle School
Mountain Ridge
High School
Mountain Vista
Walk Score®
Contact me about this property
Vicki Mahan
RE/MAX Professionals
6020 Greenwood Plaza Boulevard
Greenwood Village, CO 80111, USA
6020 Greenwood Plaza Boulevard
Greenwood Village, CO 80111, USA
- (303) 641-4444 (Office Direct)
- (303) 641-4444 (Mobile)
- Invitation Code: vickimahan
- Vicki@VickiMahan.com
- https://VickiMahan.com
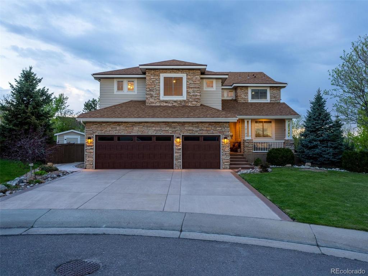
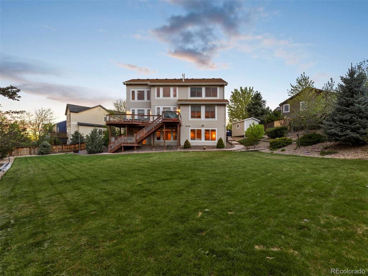
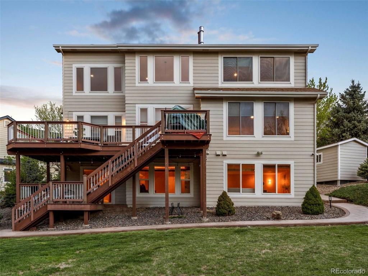
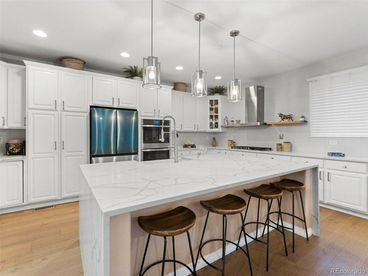
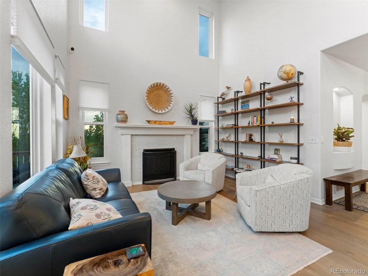
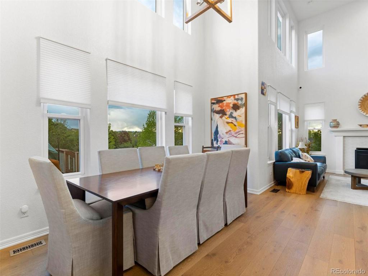
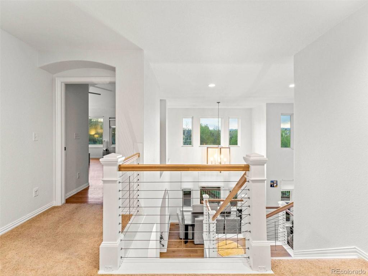
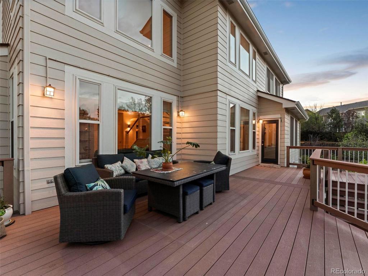
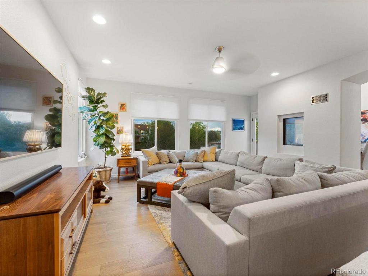
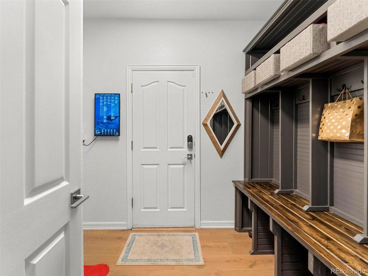
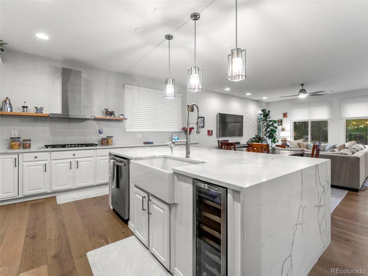
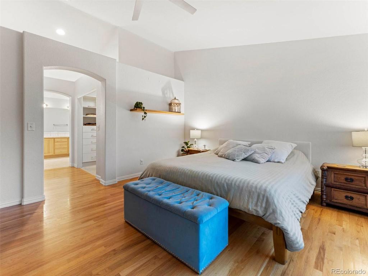
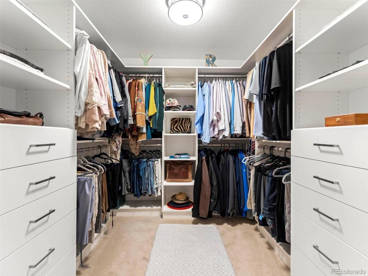
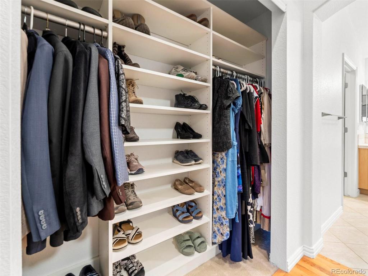
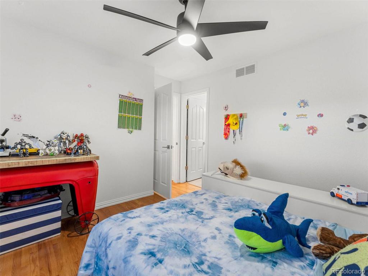
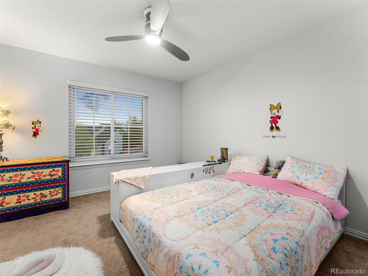
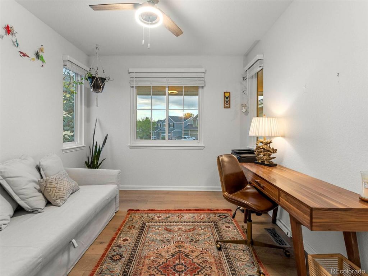
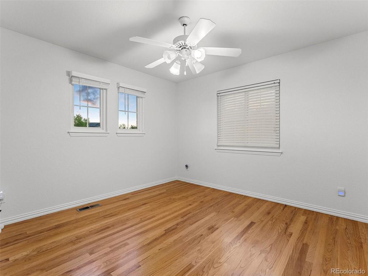
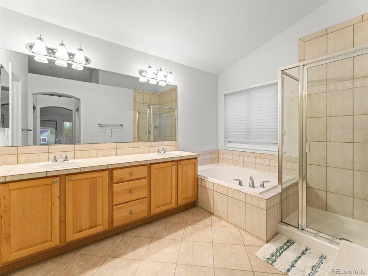
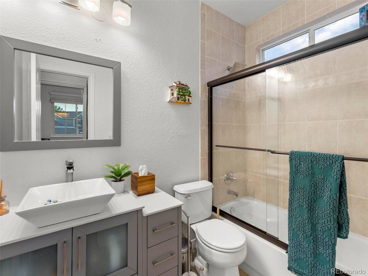
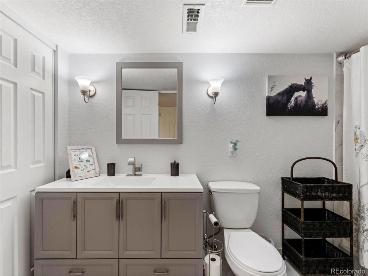
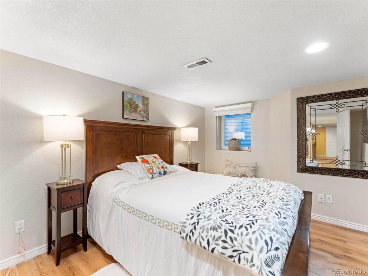
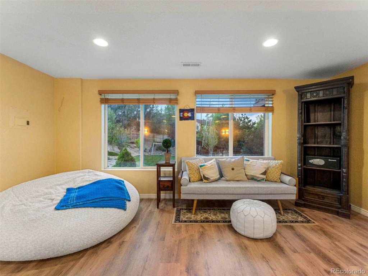
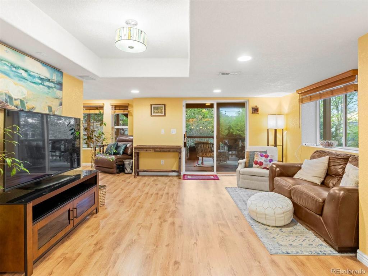
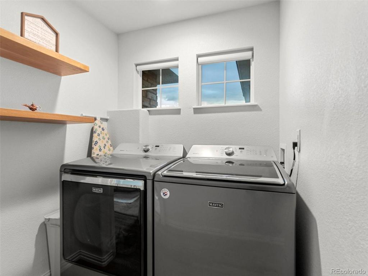
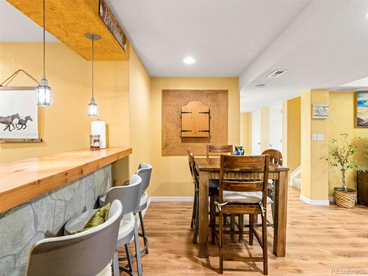
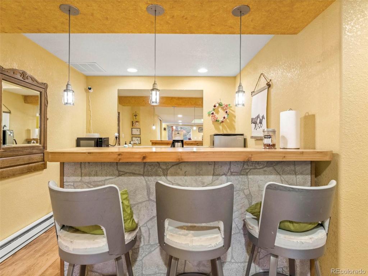
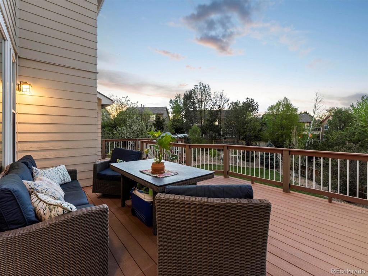
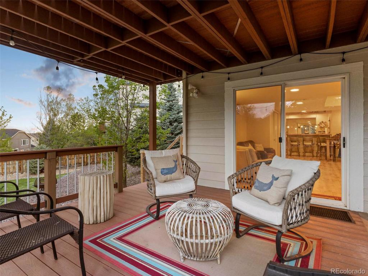
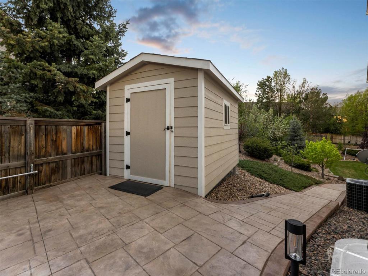
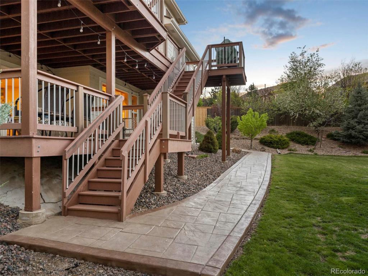
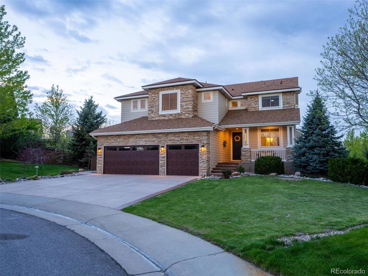
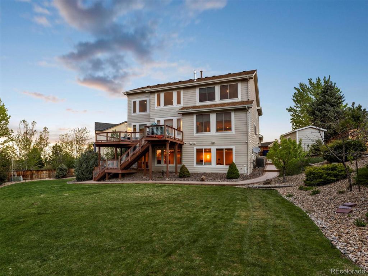
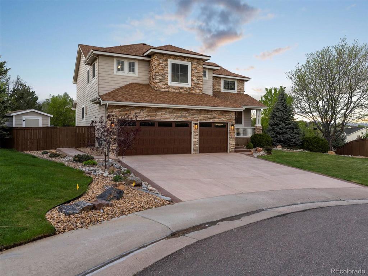


 Menu
Menu


