10179 Piedmont Court
Highlands Ranch, CO 80126 — Douglas county
Price
$1,895,000
Sqft
4694.00 SqFt
Baths
4
Beds
5
Description
You can't get any better than this exquisitely remodeled executive home backing to Windmill Park, Highlands Ranch Mansion, and the original ranch site with some of the best mountain and city views of the front range from all three floors. This home boasts solid walnut floors throughout the main floor and on the main stairway, incomparable custom cabinetry and top of the line appliances in the kitchen (Wolf double ovens and warming drawer, Wolf 6-burner gas cooktop with water spigot, and Sub-Zero refrigerator/freezer), granite countertops, solid doors, magnificent entry with tile floors and curved stairway with wrought iron ballusters, custom steel front doors, Marvin windows throughout, custom light fixtures, custom fireplaces and mantels in the living room and family room, a custom primary bedroom closet, and a finished walkout basement with 9' ceilings and a wet bar with granite countertops, a media area, 2 bonus areas, newer carpet throughout, a bedroom with sitting room, laundry area, and a remodeled 3/4 bath. All bathrooms have been remodeled and the upstairs bathrooms have heated floors. The large study has a built-in desk, credenza, and glassed book shelves. The garage floor was recently resealed with a water resistance material. The backyard patio with stone fireplace is the perfect place to enjoy the beautiful sunsets. The expansive deck provides a beautiful setting for large or small gatherings. The furnace and A/C units are only a couple years old. The metal roof shingles were installed in 2017.
Property Level and Sizes
SqFt Lot
12632.00
Lot Features
Breakfast Nook, Eat-in Kitchen, Five Piece Bath, Granite Counters, Jet Action Tub, Kitchen Island, Primary Suite, Smoke Free, Vaulted Ceiling(s), Wet Bar, Wired for Data
Lot Size
0.29
Foundation Details
Slab
Basement
Exterior Entry,Finished,Full,Walk-Out Access
Base Ceiling Height
9'
Interior Details
Interior Features
Breakfast Nook, Eat-in Kitchen, Five Piece Bath, Granite Counters, Jet Action Tub, Kitchen Island, Primary Suite, Smoke Free, Vaulted Ceiling(s), Wet Bar, Wired for Data
Appliances
Convection Oven, Cooktop, Dishwasher, Disposal, Double Oven, Gas Water Heater, Microwave, Oven, Refrigerator
Laundry Features
In Unit
Electric
Central Air
Flooring
Carpet, Tile, Wood
Cooling
Central Air
Heating
Forced Air, Natural Gas
Fireplaces Features
Family Room, Gas, Gas Log, Living Room
Utilities
Cable Available, Electricity Connected, Natural Gas Available, Natural Gas Connected, Phone Connected
Exterior Details
Features
Garden, Private Yard
Patio Porch Features
Covered,Deck,Patio
Lot View
City,Mountain(s)
Water
Public
Sewer
Public Sewer
Land Details
PPA
6534482.76
Road Frontage Type
Public Road
Road Surface Type
Paved
Garage & Parking
Parking Spaces
1
Exterior Construction
Roof
Stone-Coated Steel
Construction Materials
Frame, Stucco, Wood Siding
Architectural Style
Traditional
Exterior Features
Garden, Private Yard
Window Features
Double Pane Windows
Security Features
Smoke Detector(s)
Builder Name 1
Larsen Homes
Builder Name 2
Larsen Homes
Financial Details
PSF Total
$403.71
PSF Finished
$418.88
PSF Above Grade
$622.13
Previous Year Tax
6458.00
Year Tax
2022
Primary HOA Management Type
Professionally Managed
Primary HOA Name
Highlands Ranch Community Assocation
Primary HOA Phone
303-791-2500
Primary HOA Website
www.hrcaonline.org
Primary HOA Amenities
Clubhouse,Fitness Center,Pool,Tennis Court(s),Trail(s)
Primary HOA Fees
155.72
Primary HOA Fees Frequency
Quarterly
Primary HOA Fees Total Annual
622.88
Location
Schools
Elementary School
Summit View
Middle School
Mountain Ridge
High School
Mountain Vista
Walk Score®
Contact me about this property
Vicki Mahan
RE/MAX Professionals
6020 Greenwood Plaza Boulevard
Greenwood Village, CO 80111, USA
6020 Greenwood Plaza Boulevard
Greenwood Village, CO 80111, USA
- (303) 641-4444 (Office Direct)
- (303) 641-4444 (Mobile)
- Invitation Code: vickimahan
- Vicki@VickiMahan.com
- https://VickiMahan.com
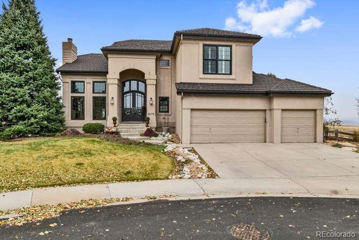
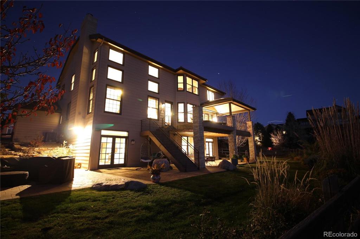
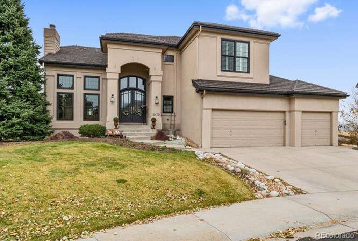
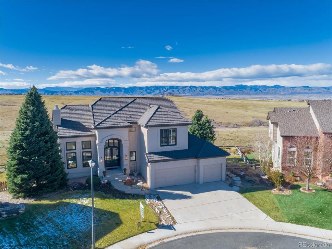
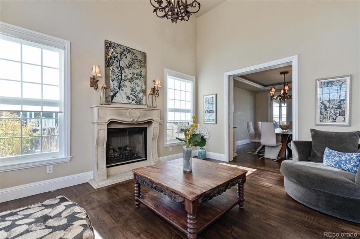
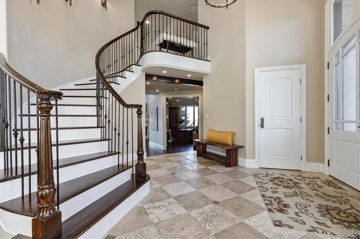
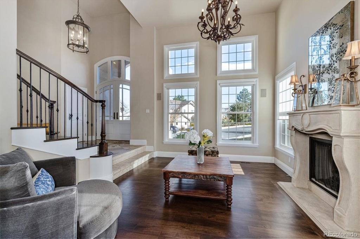
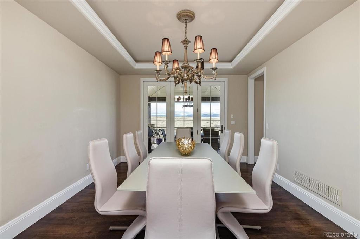
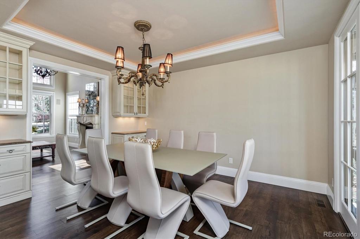
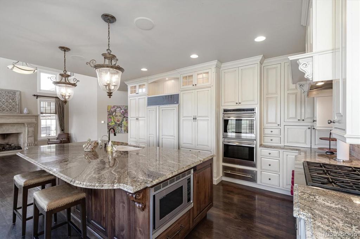
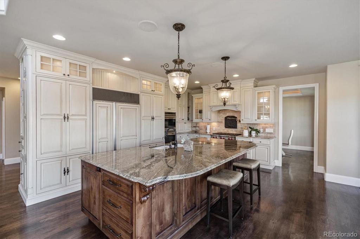
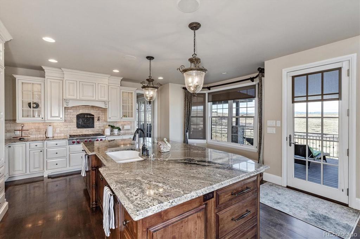
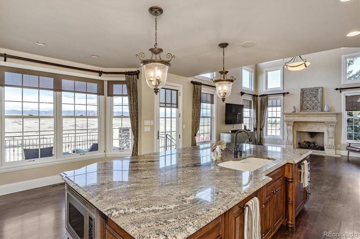
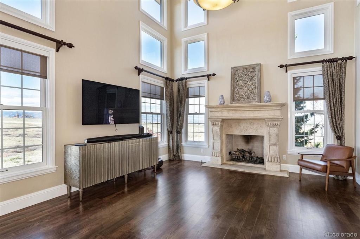
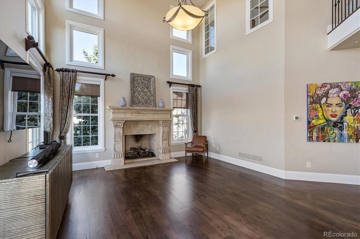
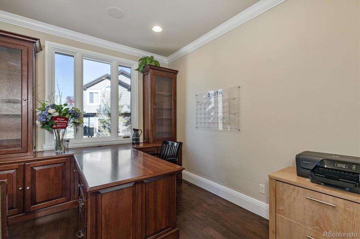
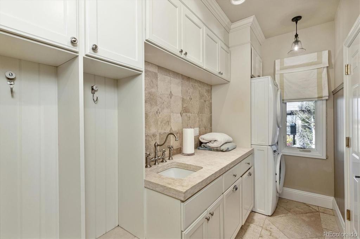
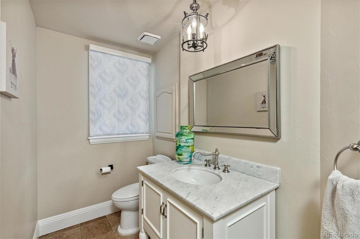
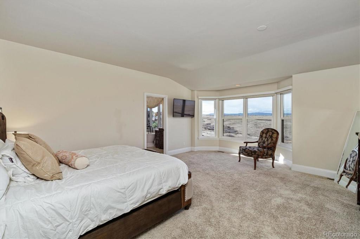
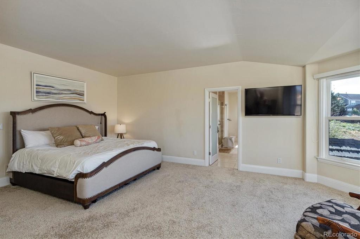
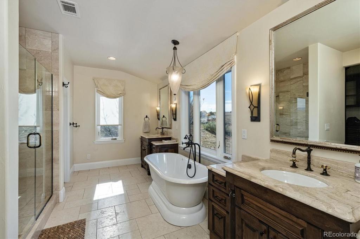
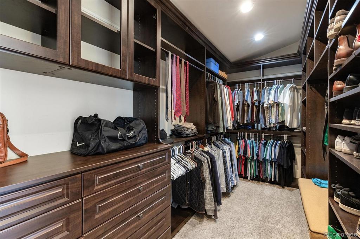
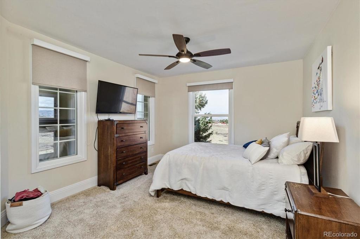
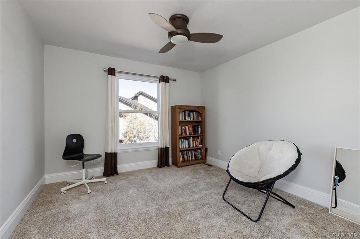
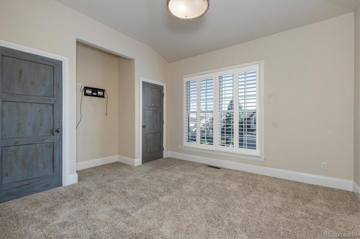
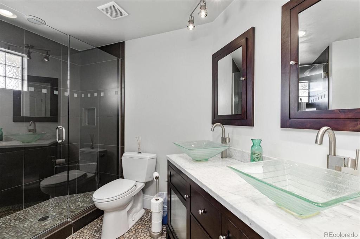
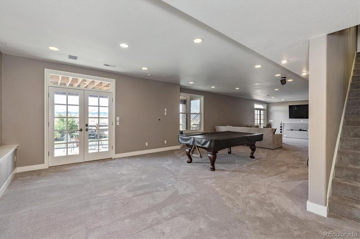
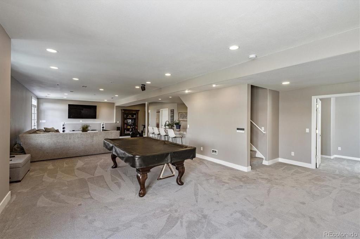
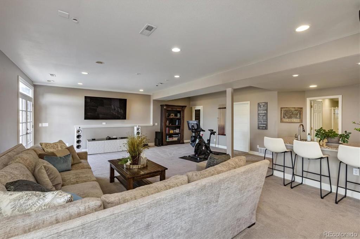
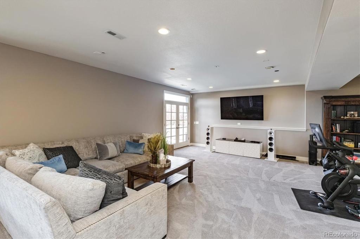
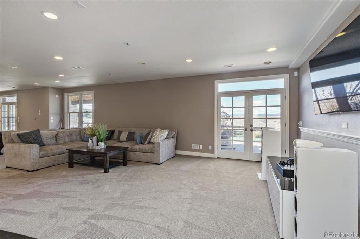
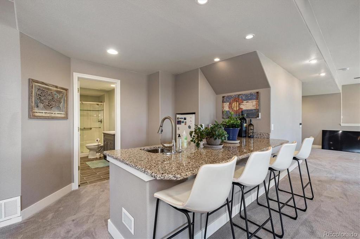
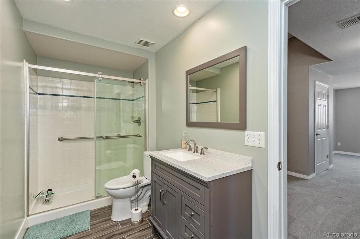
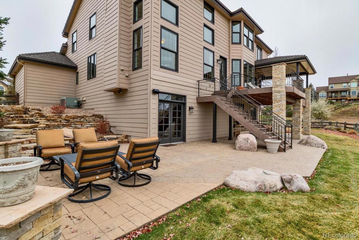
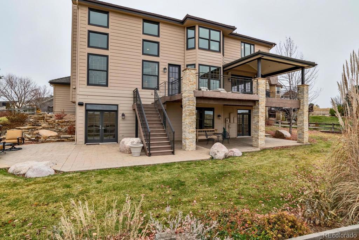
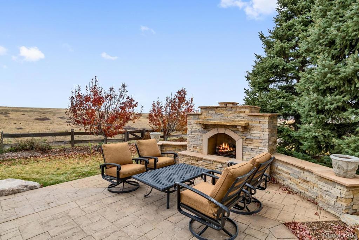
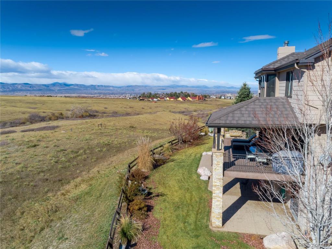
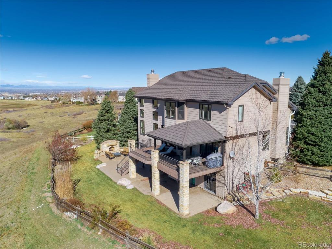
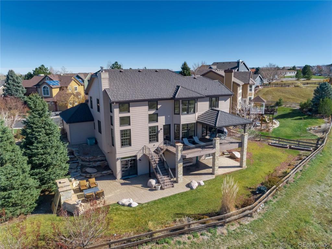
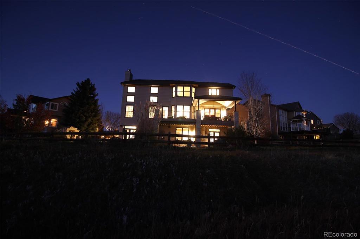


 Menu
Menu
 Schedule a Showing
Schedule a Showing

