6322 Shannon Trail
Highlands Ranch, CO 80130 — Douglas county
Price
$726,800
Sqft
3508.00 SqFt
Baths
3
Beds
3
Description
Beautiful home in Eastridge. This home has tile entry, hardwood laminate floors in the living, dining room and study. The living and dining rooms have 2-story high ceilings and windows making it light and bright. The kitchen has tile floors, new stainless stove, dishwasher, and microwave oven, as well as 42 inch white cabinets a white tile kitchen island and backsplash. The adjacent family room has a fireplace, entertainment niche and a sliding door that takes you out to the covered deck, perfect for barbecues and relaxing. Upstairs is the primary bedroom with a vaulted ceiling and deck off of it, making it a great space for morning coffee or evening wine. There is also a 5-piece bath with tile floors and counters. There are two more bedrooms upstairs with another full bath with dual vanities and a loft. The loft has laminate flooring and a veranda to the front of the house as well. The laundry and mud room are conveniently located on the main floor. The walk-out basement is open and ready for your finishes. Make this lovely home yours!
Property Level and Sizes
SqFt Lot
6011.00
Lot Features
Eat-in Kitchen, Five Piece Bath, High Ceilings, High Speed Internet, Kitchen Island, Smoke Free, Vaulted Ceiling(s)
Lot Size
0.14
Foundation Details
Structural
Basement
Crawl Space,Partial,Walk-Out Access
Common Walls
No Common Walls
Interior Details
Interior Features
Eat-in Kitchen, Five Piece Bath, High Ceilings, High Speed Internet, Kitchen Island, Smoke Free, Vaulted Ceiling(s)
Appliances
Dishwasher, Disposal, Microwave, Oven, Refrigerator, Sump Pump
Electric
Central Air
Flooring
Carpet, Laminate, Tile
Cooling
Central Air
Heating
Forced Air, Natural Gas
Fireplaces Features
Family Room, Gas
Utilities
Cable Available, Electricity Available, Electricity Connected, Natural Gas Available
Exterior Details
Features
Balcony, Private Yard
Patio Porch Features
Covered,Deck,Front Porch
Water
Public
Sewer
Public Sewer
Land Details
PPA
5010714.29
Road Frontage Type
Public Road
Road Responsibility
Public Maintained Road
Road Surface Type
Paved
Garage & Parking
Parking Spaces
1
Exterior Construction
Roof
Composition
Construction Materials
Frame, Rock
Architectural Style
Traditional
Exterior Features
Balcony, Private Yard
Window Features
Window Coverings
Builder Name 1
Joyce Homes
Builder Source
Public Records
Financial Details
PSF Total
$199.97
PSF Finished
$277.93
PSF Above Grade
$277.93
Previous Year Tax
3800.00
Year Tax
2021
Primary HOA Management Type
Professionally Managed
Primary HOA Name
HRCA
Primary HOA Phone
303-791-2500
Primary HOA Website
www.hrcaonline.org
Primary HOA Amenities
Fitness Center,Park,Playground,Pool,Sauna,Spa/Hot Tub,Tennis Court(s),Trail(s)
Primary HOA Fees
156.00
Primary HOA Fees Frequency
Quarterly
Primary HOA Fees Total Annual
624.00
Location
Schools
Elementary School
Wildcat Mountain
Middle School
Rocky Heights
High School
Rock Canyon
Walk Score®
Contact me about this property
Vicki Mahan
RE/MAX Professionals
6020 Greenwood Plaza Boulevard
Greenwood Village, CO 80111, USA
6020 Greenwood Plaza Boulevard
Greenwood Village, CO 80111, USA
- (303) 641-4444 (Office Direct)
- (303) 641-4444 (Mobile)
- Invitation Code: vickimahan
- Vicki@VickiMahan.com
- https://VickiMahan.com
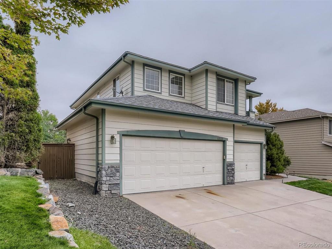
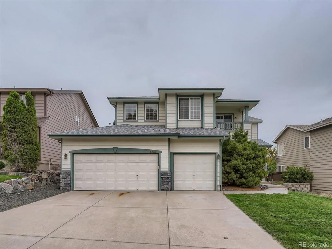
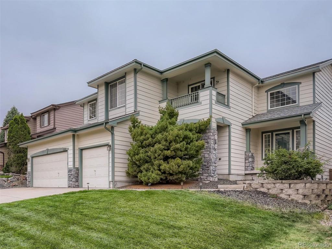
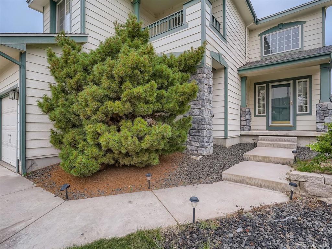
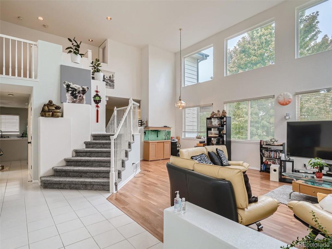
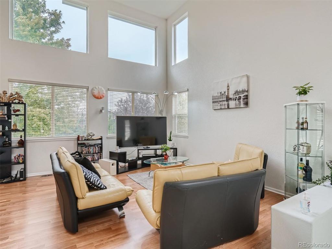
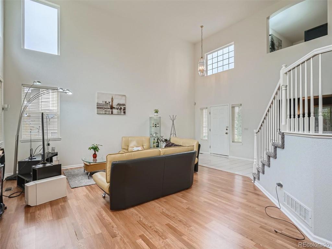
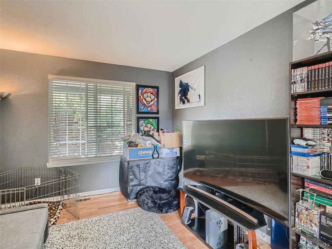
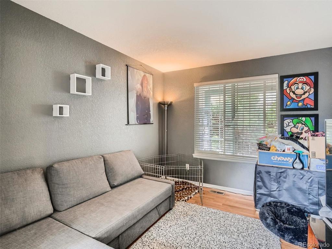
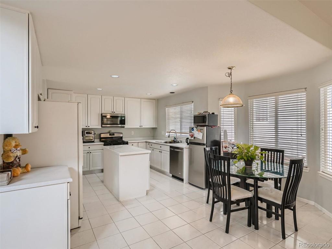
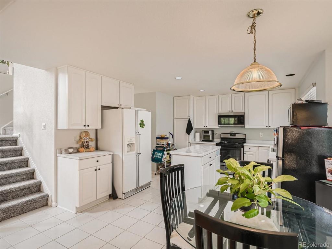
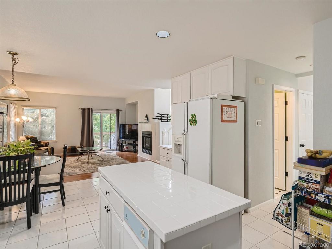
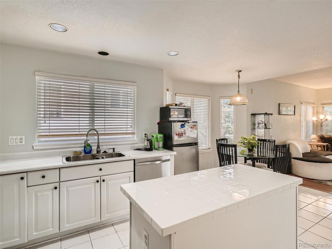
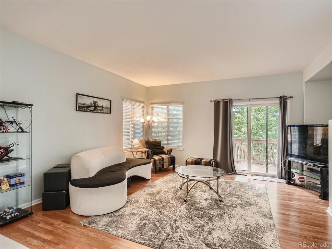
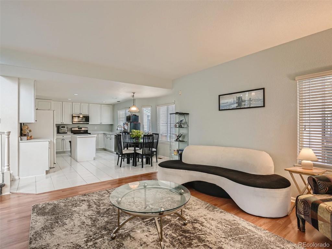
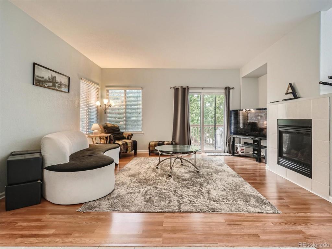
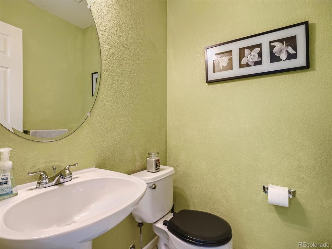
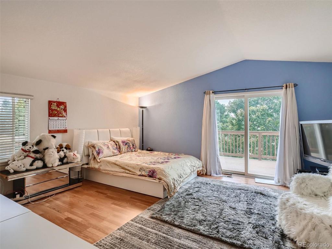
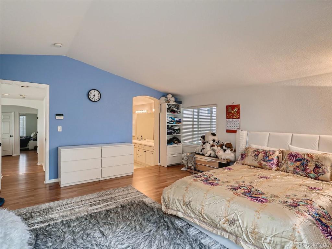
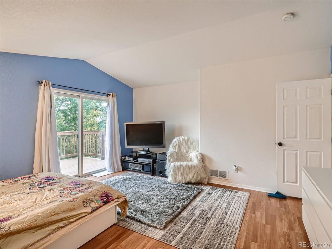
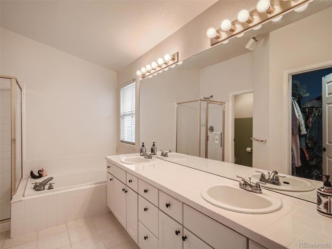
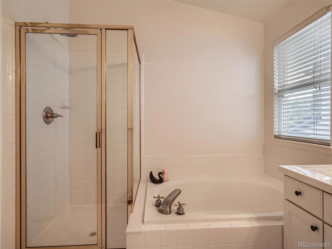
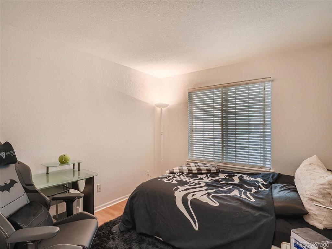
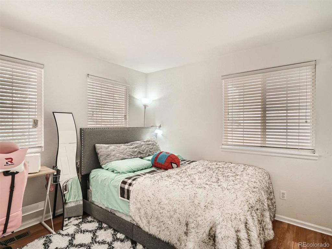
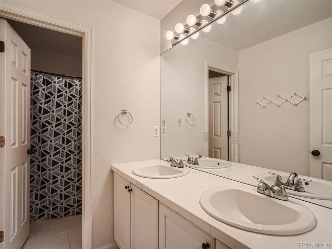
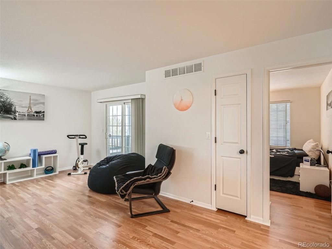
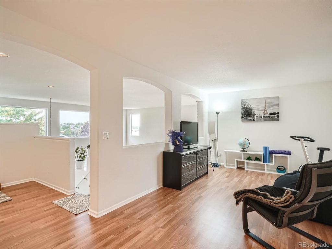
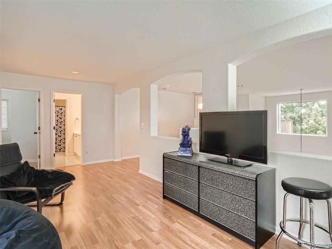
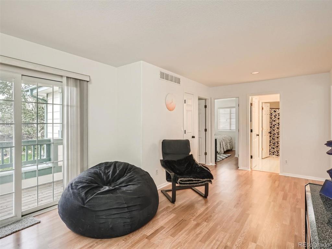
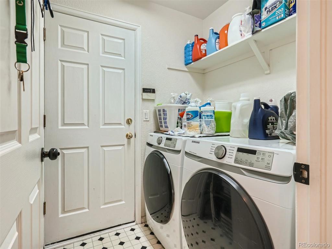
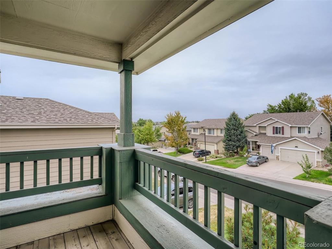
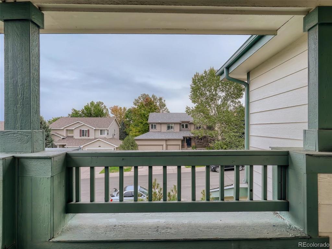
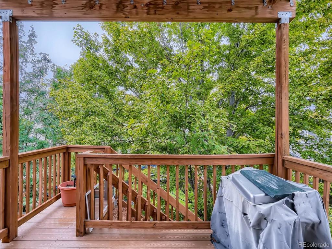
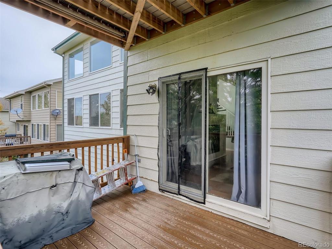
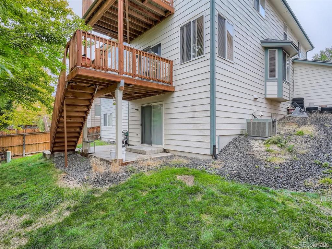
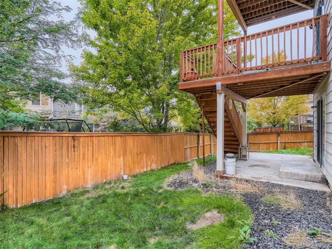
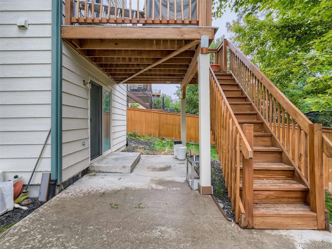
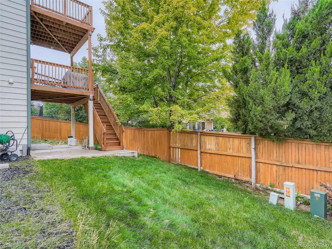
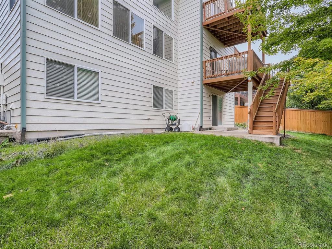
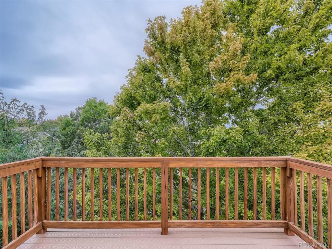


 Menu
Menu


