10182 Knoll Circle
Highlands Ranch, CO 80130 — Douglas county
Price
$985,000
Sqft
4237.00 SqFt
Baths
5
Beds
5
Description
Welcome to your beautiful Eastridge Pointe home! Settled on a premier lot with impressive curb appeal and elevation, this spacious two-story home has plenty of incredible finishes. Out front is a large maple tree, plus custom, inlaid paver patio and driveway. Inside, you’re greeted by a stunning curved staircase and real hardwood floors throughout. The layout is traditional with all the rooms you need. Revel in the remodeled kitchen featuring white cabinets, granite and butcher block counters, updated stainless appliances, gas stove and double oven. Cozy up by the gas fireplace in the oversized family room. And don't miss the main-floor office with attached, three-quarter bath that can easily be used as a fifth bedroom. Upstairs, you’ll find four bedrooms and three bathrooms including Jack-and-Jill and ensuite guest baths. The spacious primary suite boasts vaulted ceilings and a dreamy custom-built closet. The revamped primary bath features luxury upgrades such as heated travertine floors, quartz counters, a large custom shower and soaking tub. Fully finished and permitted basement with a wet bar, surround sound and an extra bathroom. Relax or entertain in the private backyard completed with Trex decking, hot tub, and designer tiered landscaping. Three-car garage and easy access to C-470, Park Meadows and Daniels Park. Don’t miss out on this opportunity!
Property Level and Sizes
SqFt Lot
8756.00
Lot Features
Ceiling Fan(s), Eat-in Kitchen, Entrance Foyer, Five Piece Bath, Granite Counters, Kitchen Island, Open Floorplan, Pantry, Primary Suite, Quartz Counters, Utility Sink, Vaulted Ceiling(s), Walk-In Closet(s), Wet Bar
Lot Size
0.20
Basement
Partial
Interior Details
Interior Features
Ceiling Fan(s), Eat-in Kitchen, Entrance Foyer, Five Piece Bath, Granite Counters, Kitchen Island, Open Floorplan, Pantry, Primary Suite, Quartz Counters, Utility Sink, Vaulted Ceiling(s), Walk-In Closet(s), Wet Bar
Appliances
Dishwasher, Disposal, Double Oven, Dryer, Gas Water Heater, Range, Refrigerator, Washer
Laundry Features
In Unit
Electric
Central Air
Flooring
Carpet, Tile, Wood
Cooling
Central Air
Heating
Forced Air
Fireplaces Features
Family Room
Exterior Details
Features
Garden, Private Yard, Rain Gutters, Spa/Hot Tub
Patio Porch Features
Deck,Patio
Water
Public
Sewer
Public Sewer
Land Details
PPA
4850000.00
Garage & Parking
Parking Spaces
1
Exterior Construction
Roof
Composition
Construction Materials
Frame
Architectural Style
Traditional
Exterior Features
Garden, Private Yard, Rain Gutters, Spa/Hot Tub
Window Features
Double Pane Windows
Builder Source
Public Records
Financial Details
PSF Total
$228.94
PSF Finished
$237.34
PSF Above Grade
$299.66
Previous Year Tax
4356.00
Year Tax
2021
Primary HOA Management Type
Professionally Managed
Primary HOA Name
Highlands Ranch Community Association
Primary HOA Phone
303-791-2500
Primary HOA Website
https://hrcaonline.org/
Primary HOA Amenities
Clubhouse,Fitness Center,Park,Playground,Pool,Tennis Court(s),Trail(s)
Primary HOA Fees
165.00
Primary HOA Fees Frequency
Quarterly
Primary HOA Fees Total Annual
660.00
Location
Schools
Elementary School
Redstone
Middle School
Rocky Heights
High School
Rock Canyon
Walk Score®
Contact me about this property
Vicki Mahan
RE/MAX Professionals
6020 Greenwood Plaza Boulevard
Greenwood Village, CO 80111, USA
6020 Greenwood Plaza Boulevard
Greenwood Village, CO 80111, USA
- (303) 641-4444 (Office Direct)
- (303) 641-4444 (Mobile)
- Invitation Code: vickimahan
- Vicki@VickiMahan.com
- https://VickiMahan.com
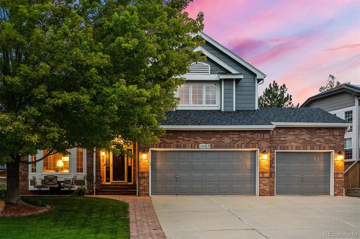
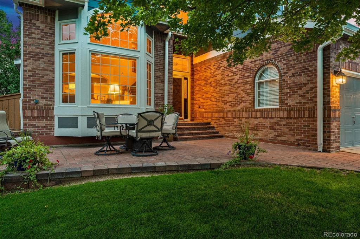
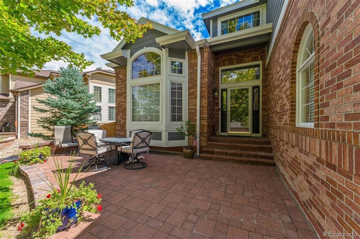
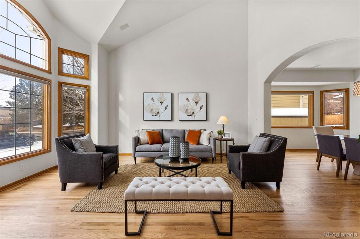
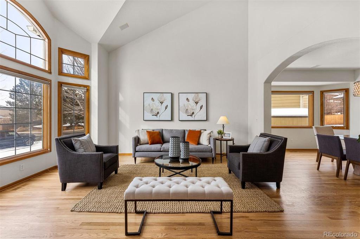
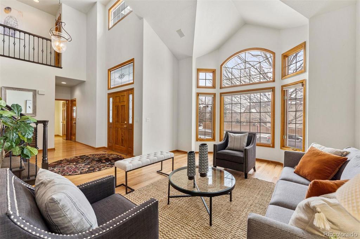
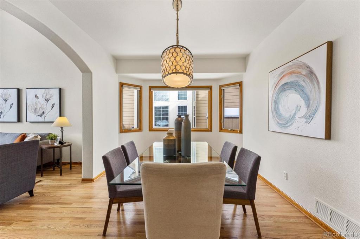
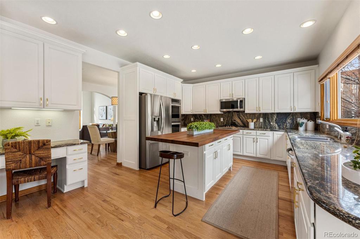
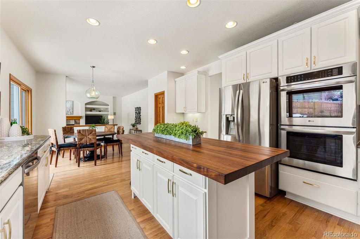
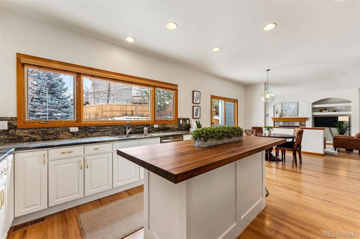
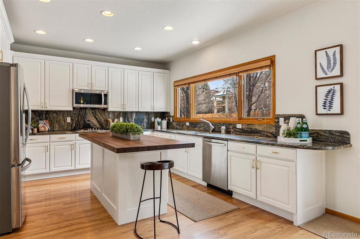
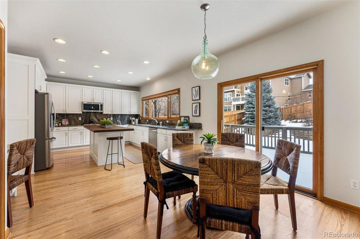
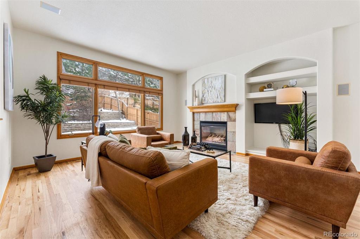
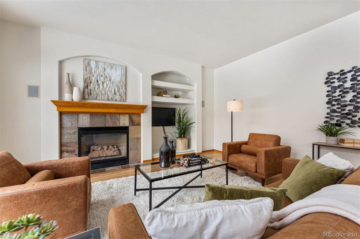
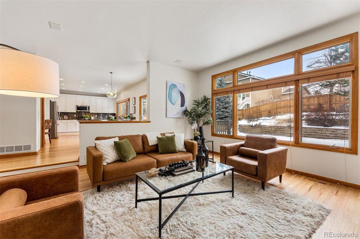
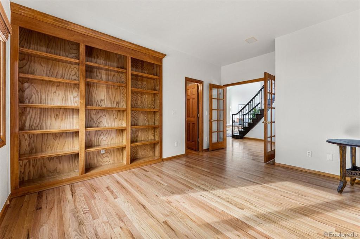
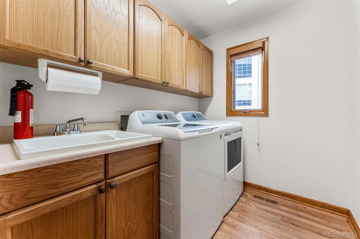
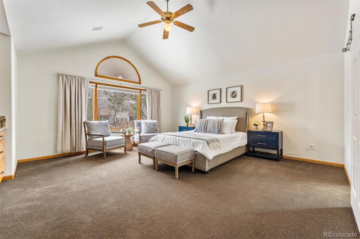
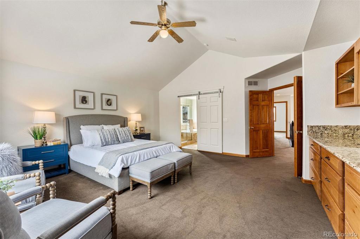
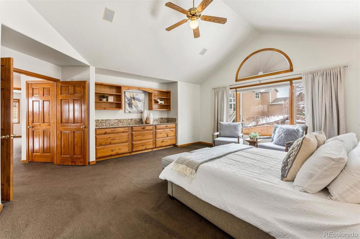
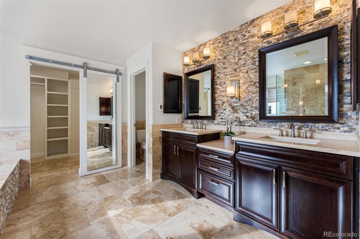
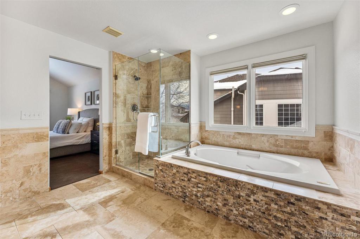
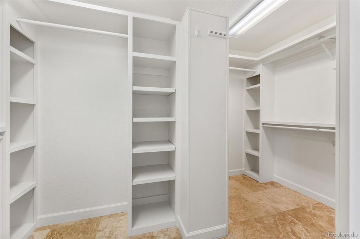
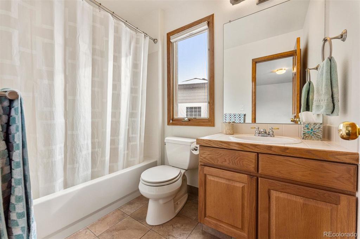
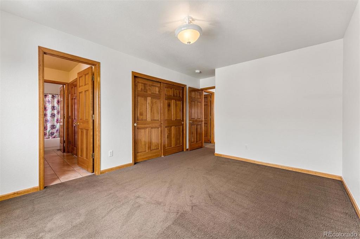
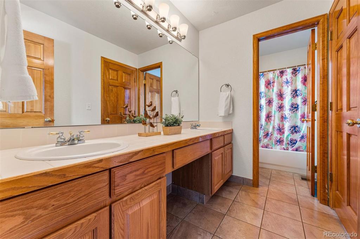
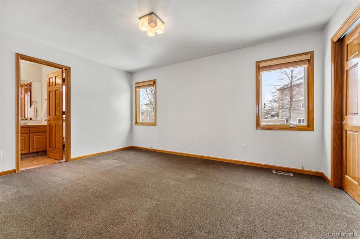
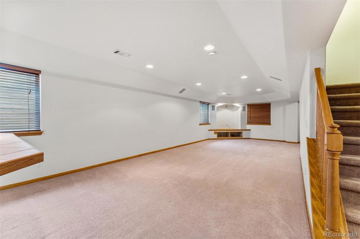
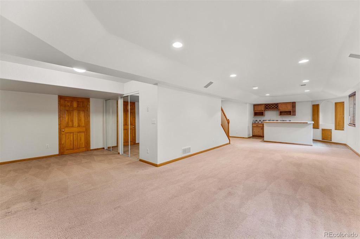
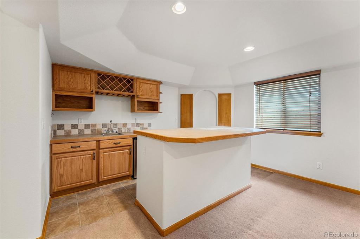
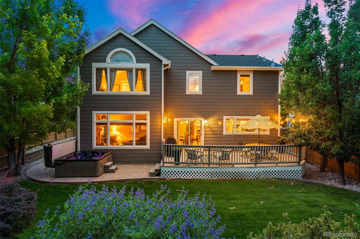
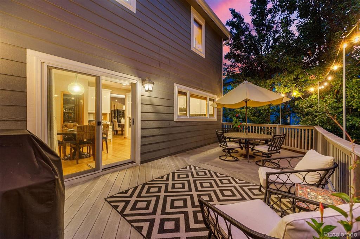
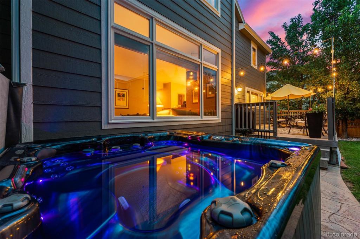
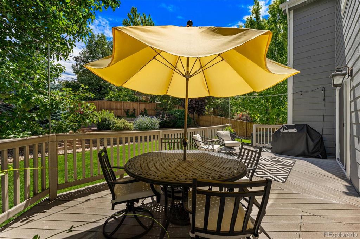
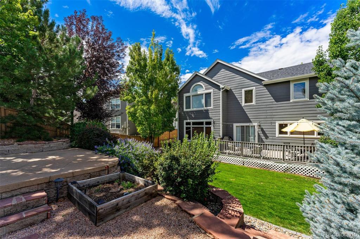
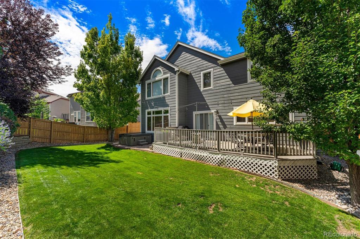
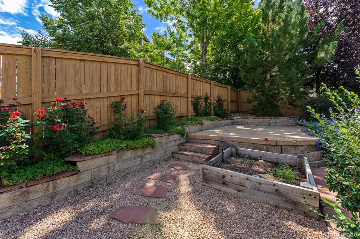
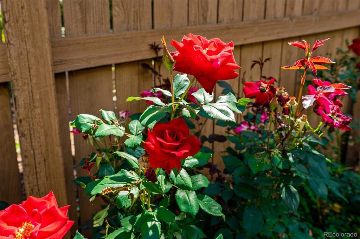
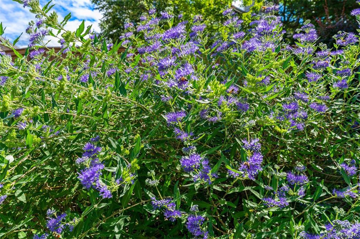
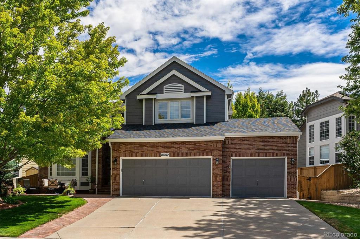


 Menu
Menu


