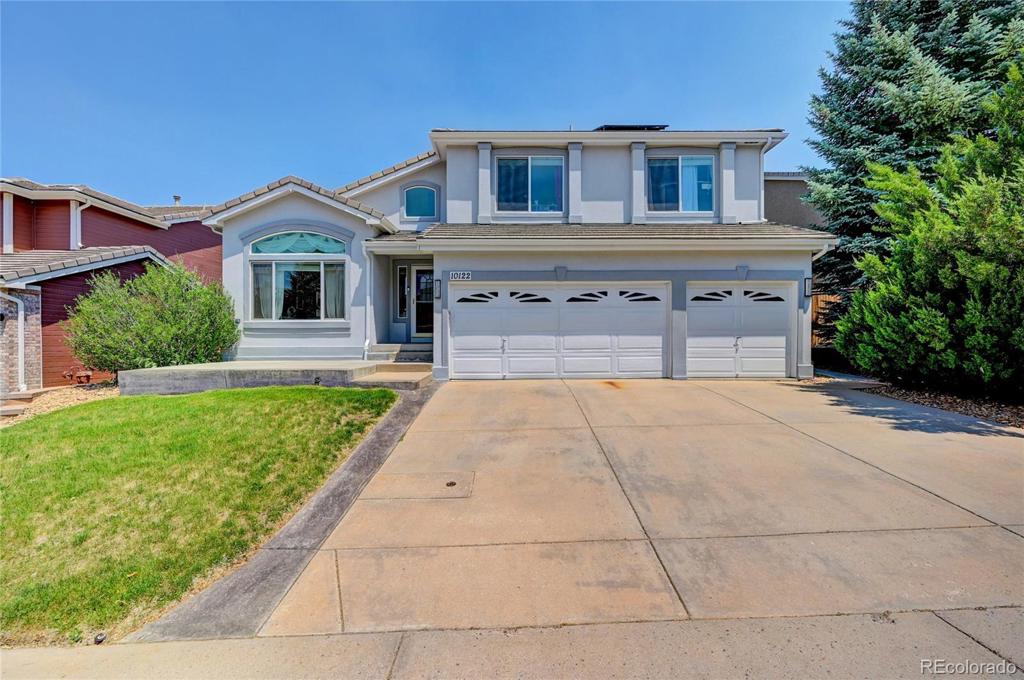10122 Jill Avenue
Highlands Ranch, CO 80130 — Douglas county
Price
$835,000
Sqft
4122.00 SqFt
Baths
4
Beds
5
Description
*** Sellers concessions include: $5,000.00 credit and 1% towards Buy Down Fee to assist Buyer in lowering interest rate***This gorgeous home is now available in Highlands Ranch, recently named as the #3 hottest market in the United States. This location offers A-rated schools, Rec Centers, Gulf Courses and your dream Colorado lifestyle. Check out the Home video https://vimeo.com/720102183Exquisitely finished home, full exterior stucco in highly sought Eastridge neighborhood. Five bedrooms and four bathrooms (all baths professionally updated). It has open floor plan, hardwood floors throughout the main floor, great layout for entertaining as well as stunning vaulted ceiling in entry area. This home has a brand-new AC!Gourmet kitchen with newer stainless appliances, expansive island with counter seating, built in bar area with sink, upper and lower cabinets. Luxuriated large Master Bedroom includes 5 piece bathroom and two walk-in closets. Basement professionally finished features large rec space, bar with sink and storage cabinets. The basement bedroom has private access to 3/4 bathroom. Large backyard stamped concrete patio. The convenient 3 car garage has additional storage racks.Walking distance to Wildcat Elementary, close to Rocky Heights MS, Rock Canyon High School. This convenient location offers easy access to I-25 and C-470. Welcome Home!
Property Level and Sizes
SqFt Lot
7405.20
Lot Features
Breakfast Nook, Built-in Features, Ceiling Fan(s), Corian Counters, Eat-in Kitchen, Entrance Foyer, Five Piece Bath, Granite Counters, High Ceilings, Kitchen Island, Open Floorplan, Primary Suite, Smoke Free, Sound System, Vaulted Ceiling(s), Walk-In Closet(s), Wet Bar, Wired for Data
Lot Size
0.17
Basement
Finished
Interior Details
Interior Features
Breakfast Nook, Built-in Features, Ceiling Fan(s), Corian Counters, Eat-in Kitchen, Entrance Foyer, Five Piece Bath, Granite Counters, High Ceilings, Kitchen Island, Open Floorplan, Primary Suite, Smoke Free, Sound System, Vaulted Ceiling(s), Walk-In Closet(s), Wet Bar, Wired for Data
Appliances
Cooktop, Dishwasher, Disposal, Dryer, Microwave, Oven, Range, Refrigerator, Sump Pump, Washer
Laundry Features
In Unit
Electric
Attic Fan, Central Air
Flooring
Carpet, Tile, Wood
Cooling
Attic Fan, Central Air
Heating
Forced Air
Fireplaces Features
Family Room, Gas
Utilities
Cable Available, Electricity Connected, Natural Gas Available, Natural Gas Connected
Exterior Details
Features
Private Yard
Patio Porch Features
Patio
Water
Public
Sewer
Public Sewer
Land Details
PPA
4911764.71
Road Frontage Type
Public Road
Garage & Parking
Parking Spaces
1
Parking Features
Concrete, Dry Walled, Lighted, Oversized
Exterior Construction
Roof
Concrete
Construction Materials
Frame, Stucco
Exterior Features
Private Yard
Window Features
Bay Window(s), Double Pane Windows, Window Coverings
Builder Source
Appraiser
Financial Details
PSF Total
$202.57
PSF Finished
$207.61
PSF Above Grade
$290.13
Previous Year Tax
3889.00
Year Tax
2021
Primary HOA Management Type
Professionally Managed
Primary HOA Name
HRCA
Primary HOA Phone
303-791-2500
Primary HOA Website
https://hrcaonline.org
Primary HOA Amenities
Clubhouse,Fitness Center,Pool,Sauna,Spa/Hot Tub,Tennis Court(s),Trail(s)
Primary HOA Fees Included
Maintenance Grounds
Primary HOA Fees
160.00
Primary HOA Fees Frequency
Quarterly
Primary HOA Fees Total Annual
640.00
Location
Schools
Elementary School
Wildcat Mountain
Middle School
Rocky Heights
High School
Rock Canyon
Walk Score®
Contact me about this property
Vicki Mahan
RE/MAX Professionals
6020 Greenwood Plaza Boulevard
Greenwood Village, CO 80111, USA
6020 Greenwood Plaza Boulevard
Greenwood Village, CO 80111, USA
- (303) 641-4444 (Office Direct)
- (303) 641-4444 (Mobile)
- Invitation Code: vickimahan
- Vicki@VickiMahan.com
- https://VickiMahan.com



 Menu
Menu


