3242 Bentwood Place
Highlands Ranch, CO 80126 — Douglas county
Price
$835,000
Sqft
3062.00 SqFt
Baths
4
Beds
4
Description
Nestled on a quiet cul-de-sac, ideally located walking distance from trails and parks. Imagine sitting on your covered front porch in the evening savoring the sunset. Enter this home to find soaring ceilings, providing plenty of space filled with natural light. This home boasts a separate dining area, breakfast nook, big kitchen with ample cabinets, and a cozy family room and hearth! This charming Shea home features all four bedrooms on the upper level. A large primary suite with a five-piece bathroom, garden tub, vaulted ceiling, and plentiful walk-in closet! 4th bedroom or flex space with three oversized windows overlooking the mountains! Professionally finished basement with a 3/4 bath. Perfect for movie room, guest bedroom, or game room. Step outside to the spacious backyard with mature landscaping stunning flowering trees in the spring and a large deck perfect for the upcoming summer with separate grill space! In the fall enjoy the large Maple as its foliage turns scarlet red! Be sure not to miss the oversized third-car space in the garage! Thoughtfully placed smart features throughout the home brings the house alive and can run on schedule. Smart thermostat, sprinkler control, lights, motion detectors, and more create savings and a life of ease. Imagine walking into a room and the light turns on just when you need it! Get notified when your packages have been delivered with the smart camera system! Or ask smart assistant to set the scene! No rent-back is needed! Immediate possession. Move-in ready!
Property Level and Sizes
SqFt Lot
7013.00
Lot Features
Ceiling Fan(s), Eat-in Kitchen, Five Piece Bath, Kitchen Island, Open Floorplan, Pantry, Smart Lights, Smart Thermostat, Smoke Free, Tile Counters, Vaulted Ceiling(s), Walk-In Closet(s), Wired for Data
Lot Size
0.16
Foundation Details
Slab
Basement
Finished,Partial
Interior Details
Interior Features
Ceiling Fan(s), Eat-in Kitchen, Five Piece Bath, Kitchen Island, Open Floorplan, Pantry, Smart Lights, Smart Thermostat, Smoke Free, Tile Counters, Vaulted Ceiling(s), Walk-In Closet(s), Wired for Data
Appliances
Dishwasher, Disposal, Gas Water Heater, Microwave, Refrigerator, Self Cleaning Oven
Electric
Central Air
Flooring
Carpet, Tile, Wood
Cooling
Central Air
Heating
Forced Air, Natural Gas
Fireplaces Features
Family Room, Gas
Exterior Details
Features
Private Yard
Patio Porch Features
Front Porch
Sewer
Public Sewer
Land Details
PPA
5218750.00
Garage & Parking
Parking Spaces
1
Exterior Construction
Roof
Composition
Construction Materials
Brick, Frame
Architectural Style
Traditional
Exterior Features
Private Yard
Window Features
Double Pane Windows, Window Coverings, Window Treatments
Security Features
Carbon Monoxide Detector(s),Smart Cameras
Builder Name 1
Shea Homes
Builder Source
Public Records
Financial Details
PSF Total
$272.70
PSF Finished
$282.38
PSF Above Grade
$392.76
Previous Year Tax
3710.00
Year Tax
2021
Primary HOA Management Type
Self Managed
Primary HOA Name
HRCA
Primary HOA Phone
303-791-2500
Primary HOA Website
hrcaonline.org
Primary HOA Amenities
Clubhouse,Fitness Center,Playground,Pool,Spa/Hot Tub,Tennis Court(s)
Primary HOA Fees
156.00
Primary HOA Fees Frequency
Quarterly
Primary HOA Fees Total Annual
624.00
Location
Schools
Elementary School
Heritage
Middle School
Mountain Ridge
High School
Mountain Vista
Walk Score®
Contact me about this property
Vicki Mahan
RE/MAX Professionals
6020 Greenwood Plaza Boulevard
Greenwood Village, CO 80111, USA
6020 Greenwood Plaza Boulevard
Greenwood Village, CO 80111, USA
- (303) 641-4444 (Office Direct)
- (303) 641-4444 (Mobile)
- Invitation Code: vickimahan
- Vicki@VickiMahan.com
- https://VickiMahan.com
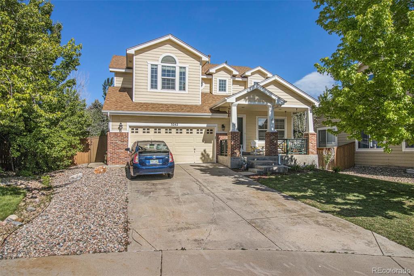
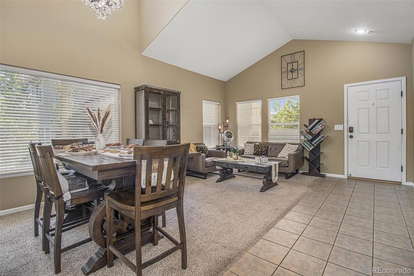
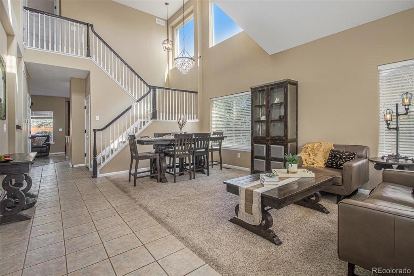
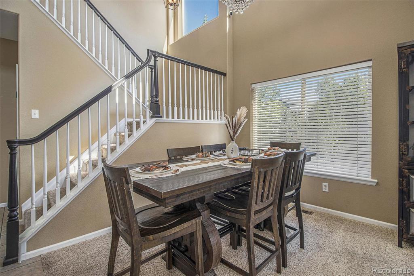
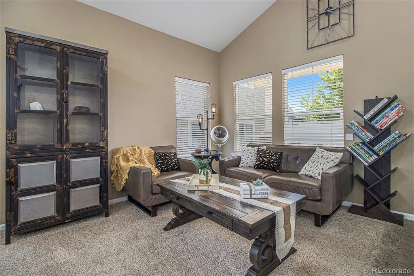
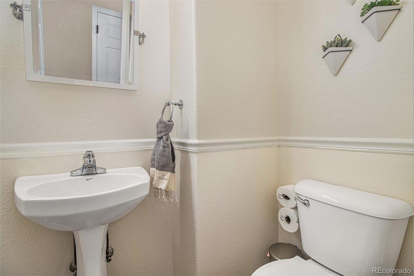
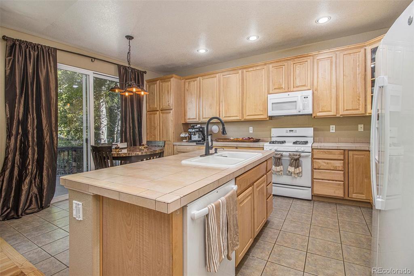
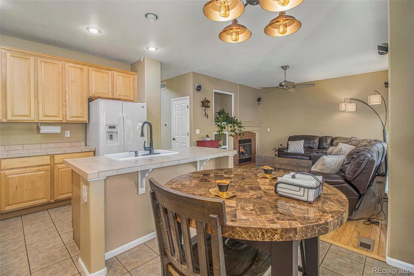
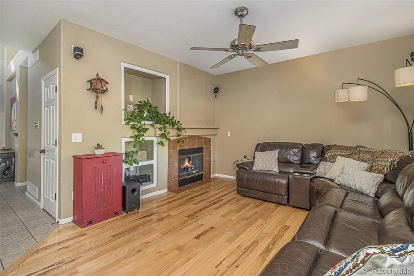
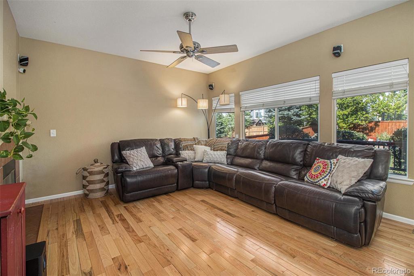
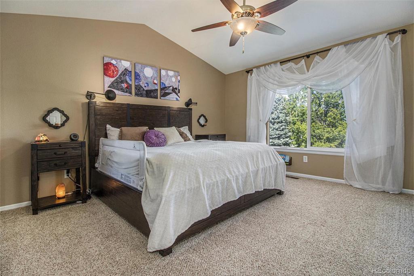
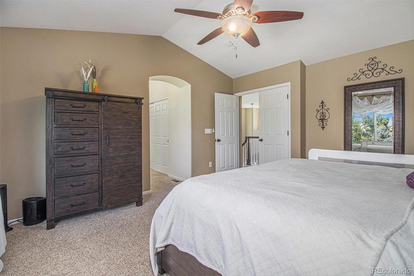
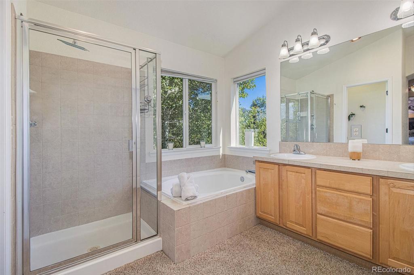
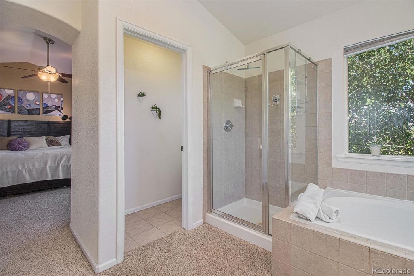
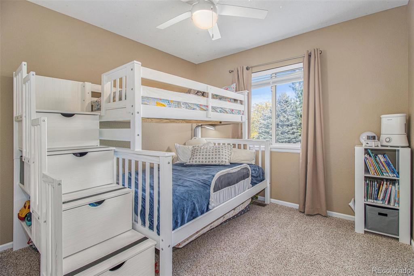
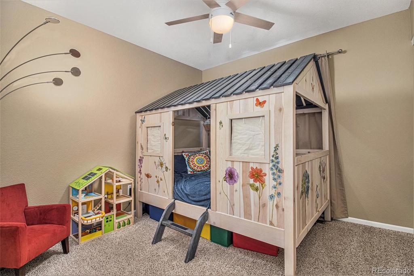
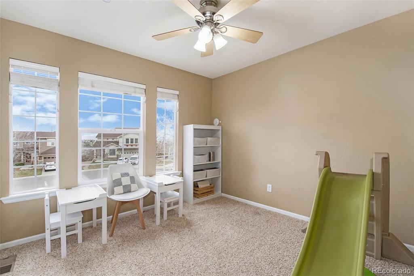
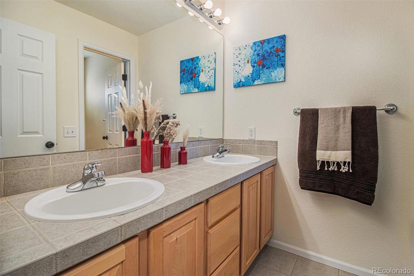
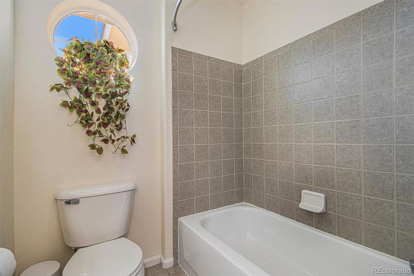
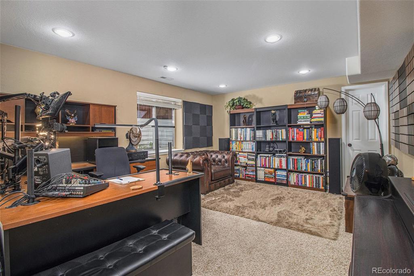
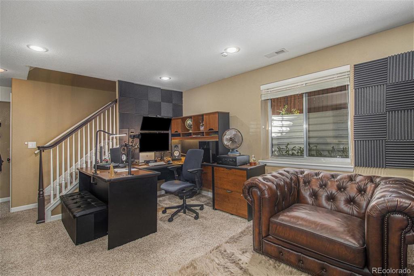
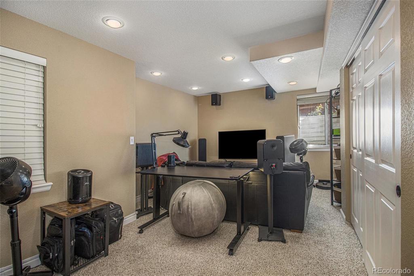
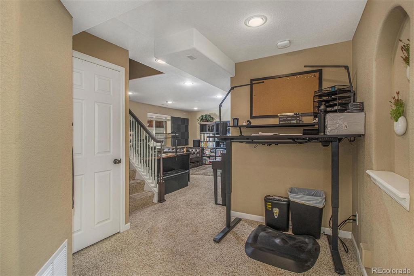
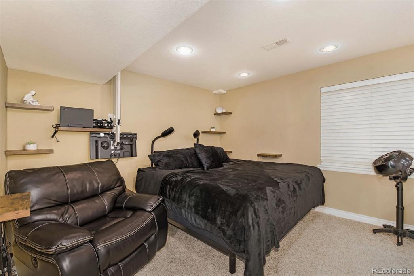
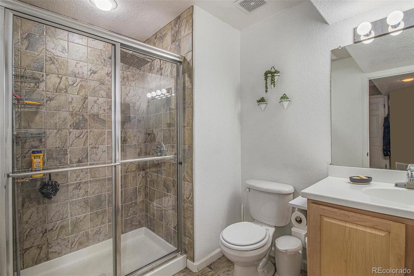
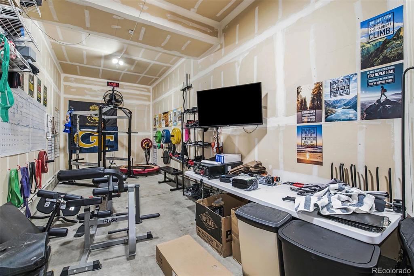
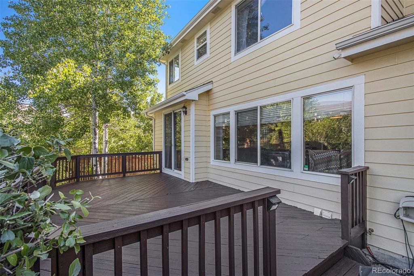
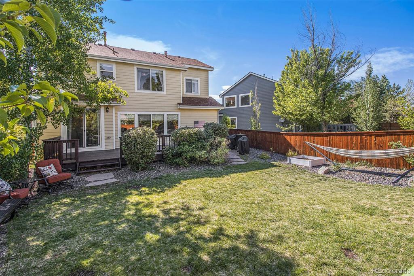
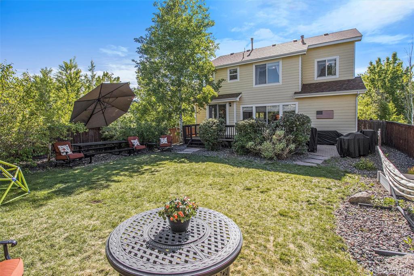


 Menu
Menu
 Schedule a Showing
Schedule a Showing

