10262 Bentwood Court
Highlands Ranch, CO 80126 — Douglas county
Price
$710,000
Sqft
2325.00 SqFt
Baths
4
Beds
5
Description
Nestled in the picturesque Kentley Hills neighborhood, this stunning residence boasts an array of recent upgrades, including newer floors, carpets, appliances, light fixtures, a sewer system, and a sump pump. The main living area features vinyl floors and vaulted ceilings that bathe the space in an abundance of natural light, creating a warm and inviting ambiance throughout the open floor plan. The living and dining areas are separated by a charming gas fireplace, adding a touch of coziness to the atmosphere. The spacious kitchen is a chef's dream, equipped with stainless steel appliances and seamlessly connecting to the dining room.The main level features a beautifully appointed bedroom with built-in shelving and a closet, accompanied by a tastefully designed bathroom. Upstairs, the large primary suite impresses with an expansive closet, double vanity, and vaulted ceilings, creating an atmosphere of luxury and comfort. The finished basement offers versatile living space that could be utilized as a guest suite, complete with a bathroom.Additionally, the home comes equipped with central A/C and a smart "Nest" thermostat, providing comfort and convenience. Located in close proximity to trails, open space, and top-rated schools, the neighborhood offers the perfect combination of tranquility and convenience. HOA dues include access to fitness centers and pools, ensuring a healthy and active lifestyle for residents
Property Level and Sizes
SqFt Lot
6011.00
Lot Features
Built-in Features, High Ceilings, Jack & Jill Bath, Pantry, Smart Thermostat, Smoke Free, Tile Counters, Vaulted Ceiling(s), Walk-In Closet(s)
Lot Size
0.14
Basement
Crawl Space,Finished,Partial,Sump Pump
Common Walls
No Common Walls
Interior Details
Interior Features
Built-in Features, High Ceilings, Jack & Jill Bath, Pantry, Smart Thermostat, Smoke Free, Tile Counters, Vaulted Ceiling(s), Walk-In Closet(s)
Appliances
Dishwasher, Disposal, Humidifier, Microwave, Oven, Refrigerator, Self Cleaning Oven, Sump Pump
Laundry Features
Laundry Closet
Electric
Central Air
Flooring
Carpet, Vinyl
Cooling
Central Air
Heating
Forced Air, Natural Gas
Fireplaces Features
Kitchen, Living Room
Exterior Details
Features
Private Yard, Rain Gutters
Patio Porch Features
Front Porch,Patio
Water
Public
Sewer
Public Sewer
Land Details
PPA
5071428.57
Road Frontage Type
None
Road Responsibility
Private Maintained Road
Road Surface Type
Paved
Garage & Parking
Parking Spaces
1
Parking Features
Concrete
Exterior Construction
Roof
Composition
Construction Materials
Frame, Rock, Wood Siding
Architectural Style
Traditional
Exterior Features
Private Yard, Rain Gutters
Window Features
Double Pane Windows
Security Features
Carbon Monoxide Detector(s),Smoke Detector(s),Video Doorbell
Builder Source
Public Records
Financial Details
PSF Total
$305.38
PSF Finished
$321.12
PSF Above Grade
$403.87
Previous Year Tax
3197.00
Year Tax
2021
Primary HOA Management Type
Professionally Managed
Primary HOA Name
Highlands Ranch Community Assocation
Primary HOA Phone
303-791-2500
Primary HOA Website
https://hrcaonline.org
Primary HOA Amenities
Clubhouse,Fitness Center,Playground,Pool,Tennis Court(s)
Primary HOA Fees Included
Maintenance Grounds
Primary HOA Fees
148.00
Primary HOA Fees Frequency
Quarterly
Primary HOA Fees Total Annual
592.00
Location
Schools
Elementary School
Heritage
Middle School
Mountain Ridge
High School
Mountain Vista
Walk Score®
Contact me about this property
Vicki Mahan
RE/MAX Professionals
6020 Greenwood Plaza Boulevard
Greenwood Village, CO 80111, USA
6020 Greenwood Plaza Boulevard
Greenwood Village, CO 80111, USA
- (303) 641-4444 (Office Direct)
- (303) 641-4444 (Mobile)
- Invitation Code: vickimahan
- Vicki@VickiMahan.com
- https://VickiMahan.com
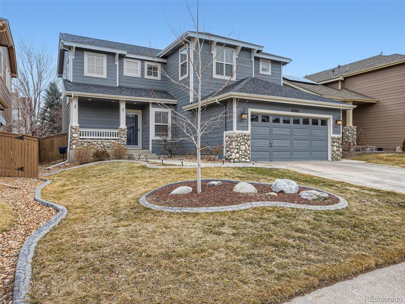
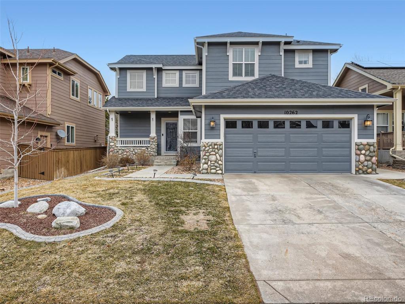
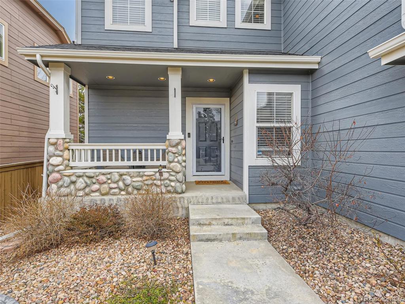
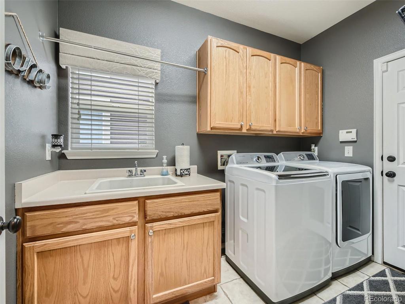
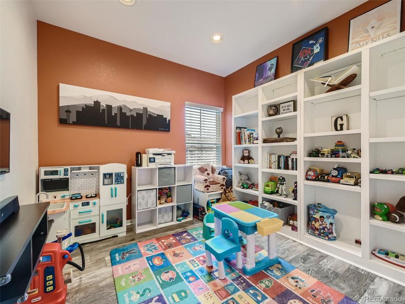
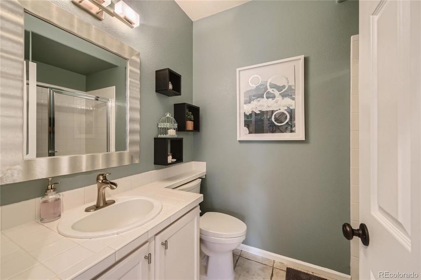
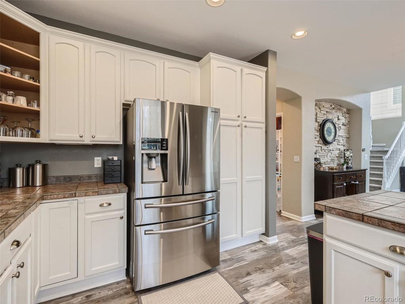
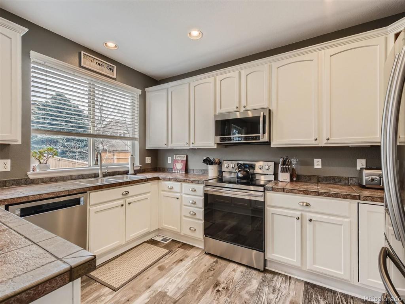
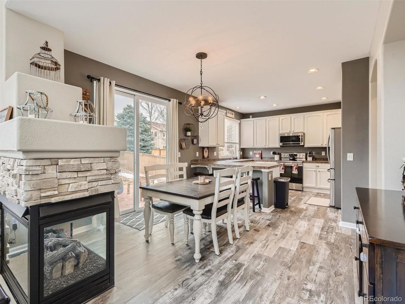
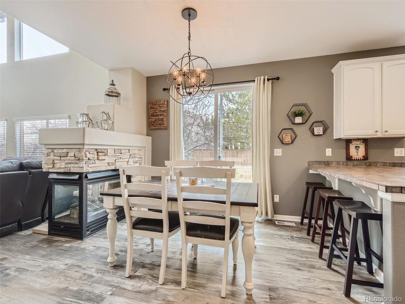
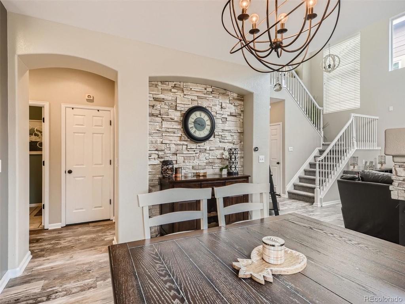
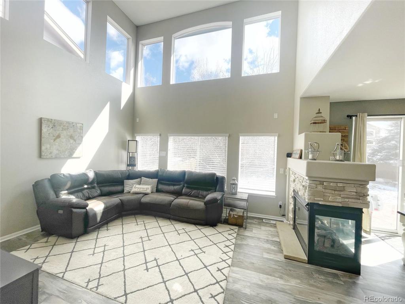
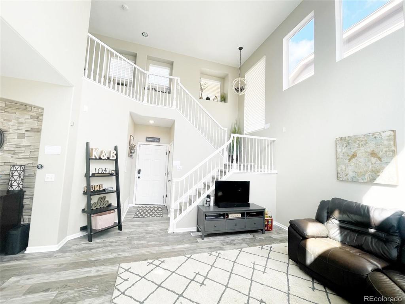
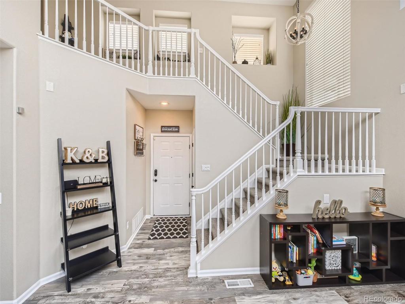
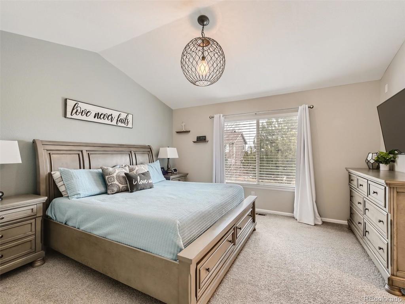
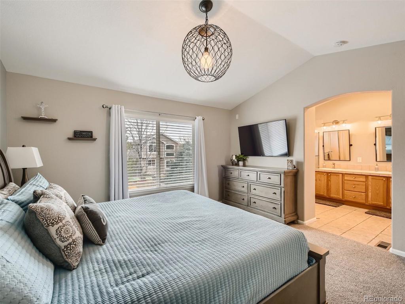
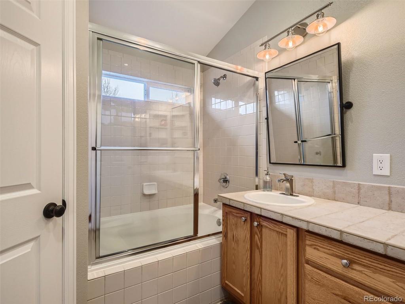
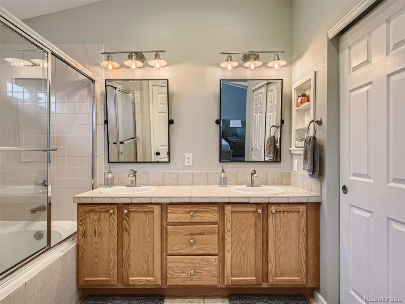
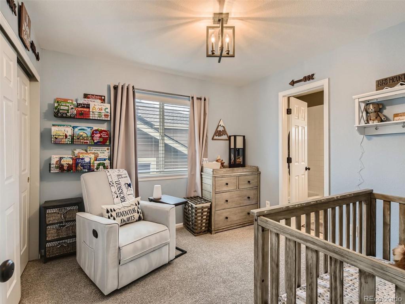
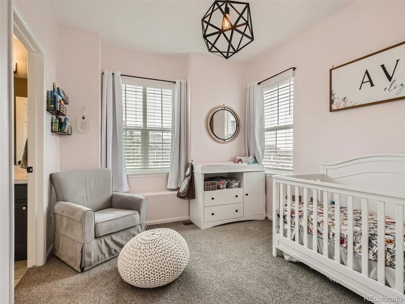
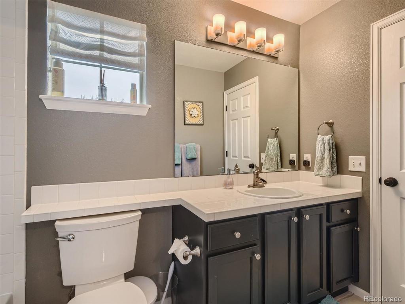
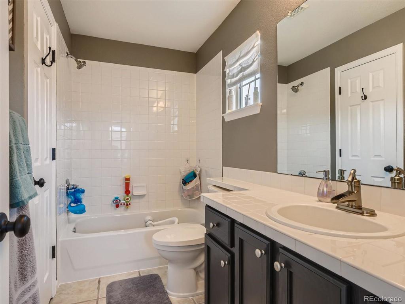
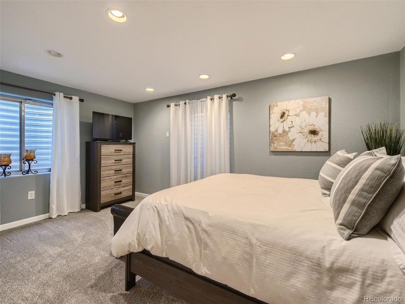
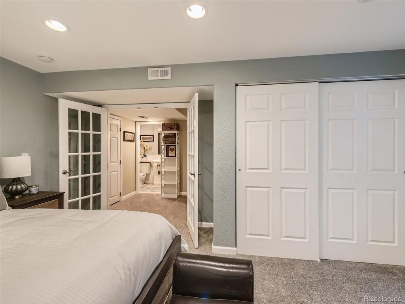
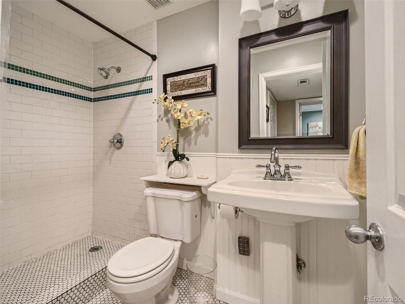
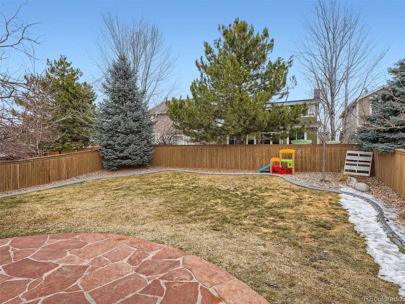
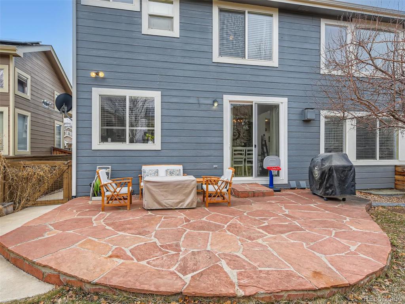
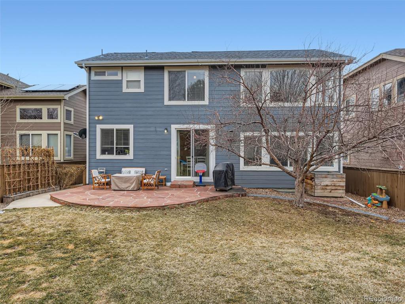


 Menu
Menu


