10203 Cherryhurst Lane
Highlands Ranch, CO 80126 — Douglas county
Price
$635,000
Sqft
1972.00 SqFt
Baths
3
Beds
3
Description
Stunning light and bright updated 3 bed, 3 bath home located on a coveted corner lot backing to a greenbelt in highly sought-after Highlands Ranch. The open concept main level showcases soaring ceilings throughout the dining and living rooms, providing an abundance of natural light, and boasts the completely remodeled kitchen with modern white cabinets, tile backsplash and new gorgeous granite counters. A half bath, laundry space, and updated gas fireplace complete the main level. The upstairs boasts the large primary bedroom featuring vaulted ceilings, ceiling fan, walk-in closet, and 5 piece ensuite as well as 2 additional bedrooms and conveniently located secondary full bathroom. The finished basement features an additional living space or use of a fourth bedroom, the perfect retreat for family or guests. It is also plumbed for a bathroom if that is desired in the future. Outside you will find the entertainers dream yard featuring a huge 640 sqft stamped concrete patio with hot tub pad, fire-pit, multiple seating areas, and mature trees. Another major bonus is the extended driveway for additional parking capabilities. Highlands Ranch is an incredibly desirable community with award winning Douglas County schools, 70+ miles of trails, 25+ parks featuring numerous activities, and 4 enormous state-of-the-art recreation centers with full gyms, tennis courts, racquetball courts, indoor and outdoor pools, and so much more! For additional photos, videos, walk-through, etc. click here: http://prop.tours/dl7
Property Level and Sizes
SqFt Lot
6229.00
Lot Features
Built-in Features, Ceiling Fan(s), Granite Counters, High Ceilings, Open Floorplan, Pantry, Primary Suite, Walk-In Closet(s)
Lot Size
0.14
Basement
Partial
Interior Details
Interior Features
Built-in Features, Ceiling Fan(s), Granite Counters, High Ceilings, Open Floorplan, Pantry, Primary Suite, Walk-In Closet(s)
Appliances
Dishwasher, Disposal, Microwave, Oven, Refrigerator
Laundry Features
In Unit
Electric
Central Air
Flooring
Carpet, Tile, Wood
Cooling
Central Air
Heating
Forced Air
Fireplaces Features
Gas, Living Room
Utilities
Electricity Connected, Natural Gas Connected
Exterior Details
Features
Fire Pit
Patio Porch Features
Covered,Front Porch,Patio
Water
Public
Sewer
Public Sewer
Land Details
PPA
4642857.14
Road Frontage Type
Public Road
Road Responsibility
Public Maintained Road
Road Surface Type
Paved
Garage & Parking
Parking Spaces
1
Parking Features
Finished, Storage
Exterior Construction
Roof
Composition
Construction Materials
Frame
Exterior Features
Fire Pit
Window Features
Double Pane Windows
Security Features
Carbon Monoxide Detector(s),Smoke Detector(s),Video Doorbell
Builder Source
Public Records
Financial Details
PSF Total
$329.61
PSF Finished
$342.29
PSF Above Grade
$433.62
Previous Year Tax
3067.00
Year Tax
2021
Primary HOA Management Type
Professionally Managed
Primary HOA Name
HRCA
Primary HOA Phone
303-791-2500
Primary HOA Website
https://hrcaonline.org
Primary HOA Amenities
Clubhouse,Fitness Center,Park,Playground,Pool,Sauna,Spa/Hot Tub,Tennis Court(s),Trail(s)
Primary HOA Fees
156.00
Primary HOA Fees Frequency
Quarterly
Primary HOA Fees Total Annual
624.00
Location
Schools
Elementary School
Arrowwood
Middle School
Cresthill
High School
Highlands Ranch
Walk Score®
Contact me about this property
Vicki Mahan
RE/MAX Professionals
6020 Greenwood Plaza Boulevard
Greenwood Village, CO 80111, USA
6020 Greenwood Plaza Boulevard
Greenwood Village, CO 80111, USA
- (303) 641-4444 (Office Direct)
- (303) 641-4444 (Mobile)
- Invitation Code: vickimahan
- Vicki@VickiMahan.com
- https://VickiMahan.com
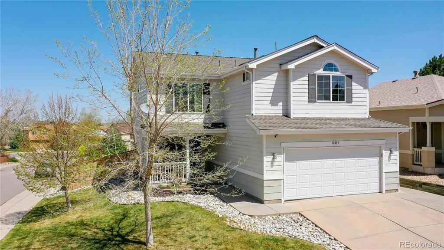
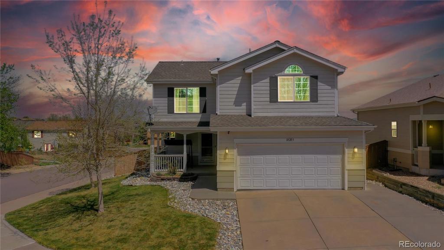
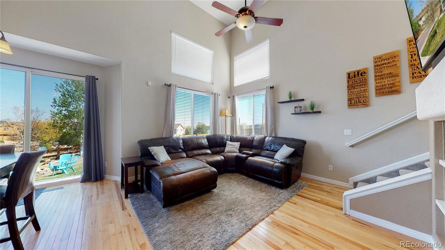
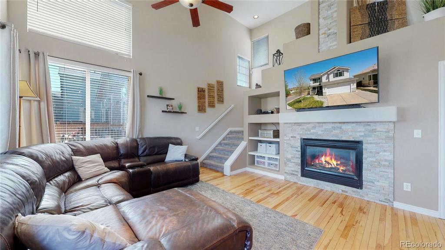
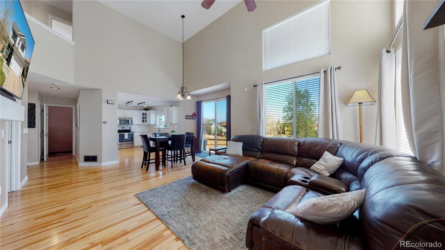
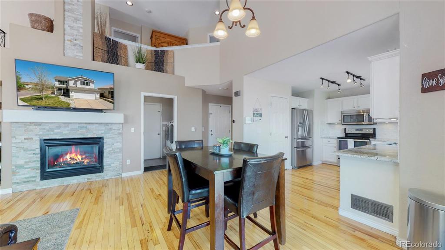
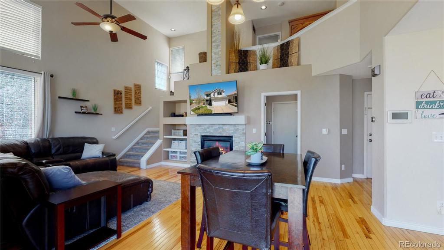
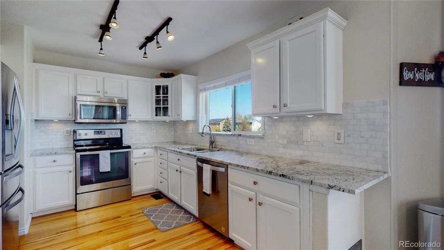
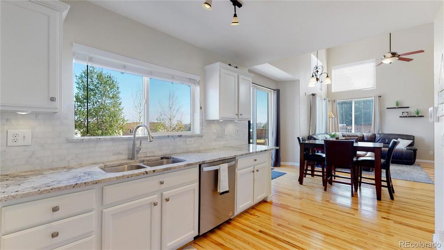
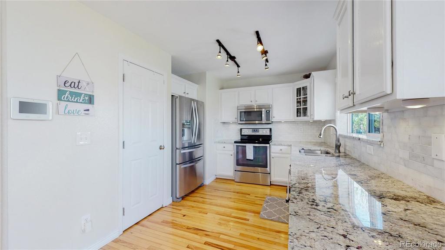
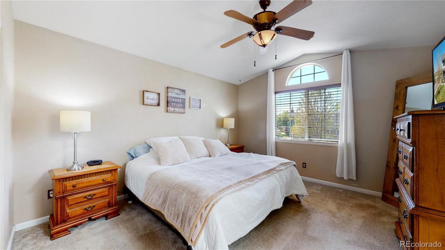
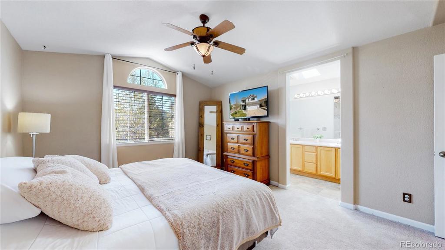
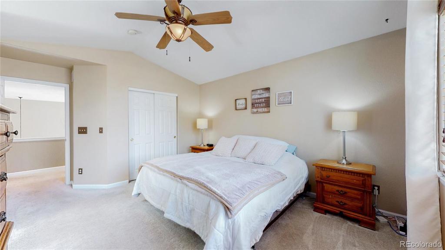
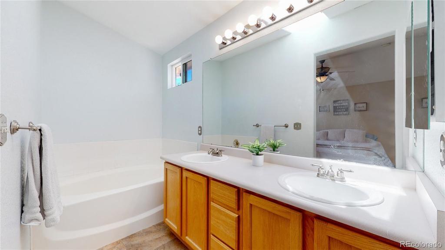
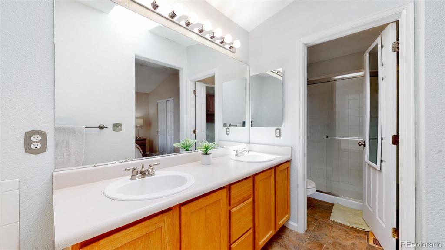
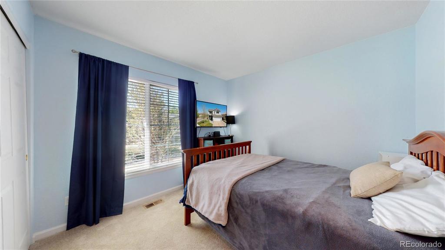
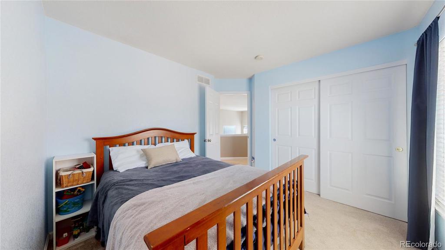
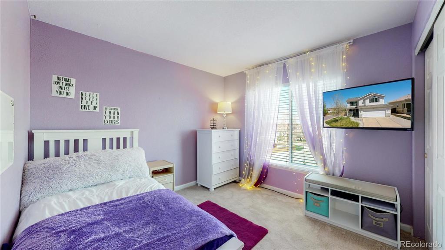
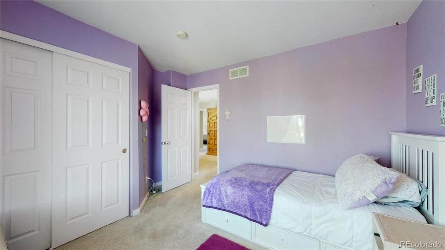
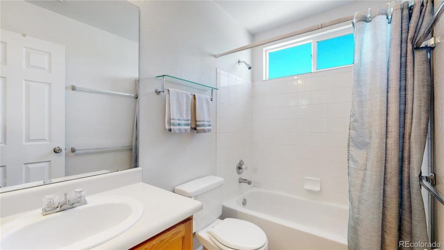
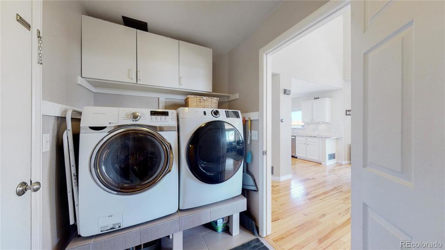
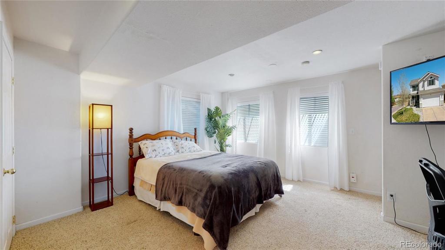
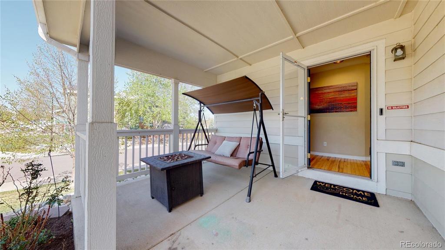
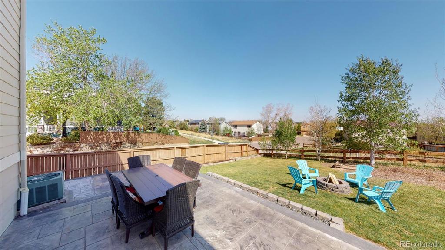
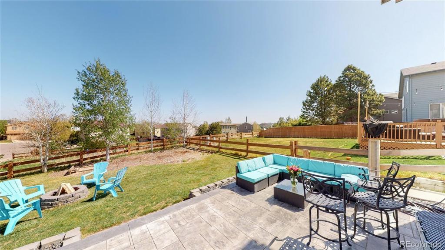
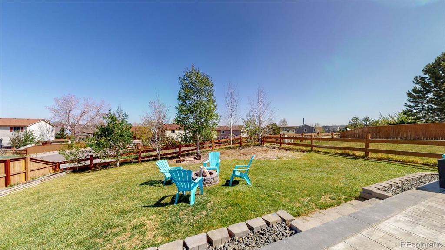
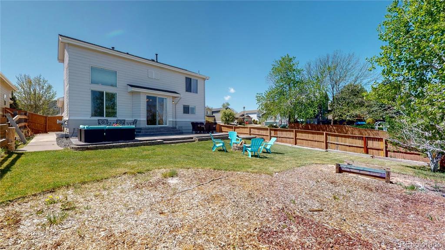
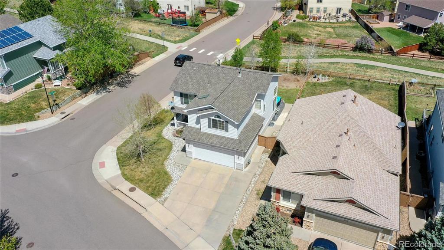
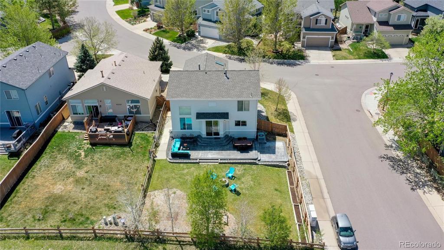
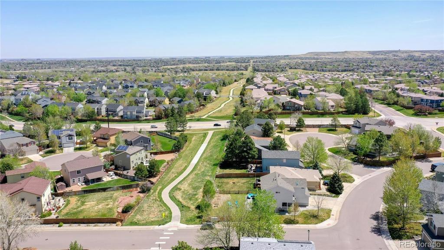
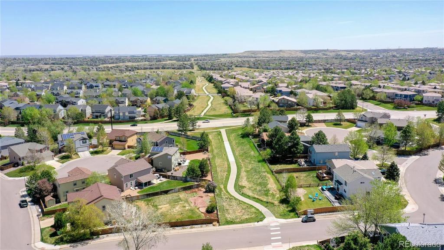


 Menu
Menu


